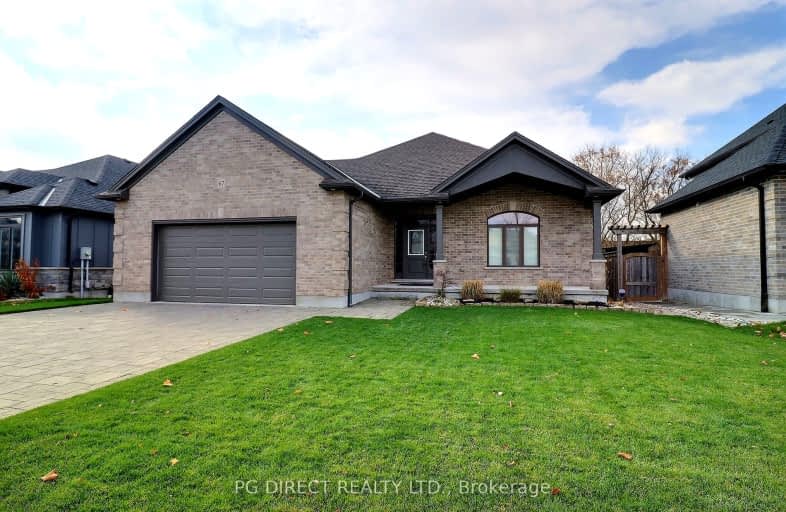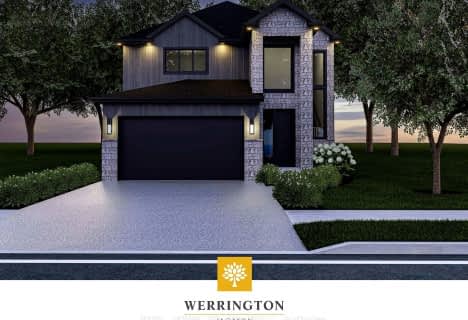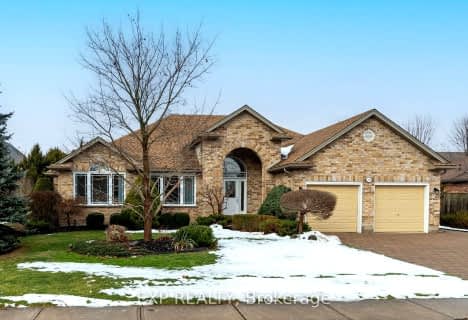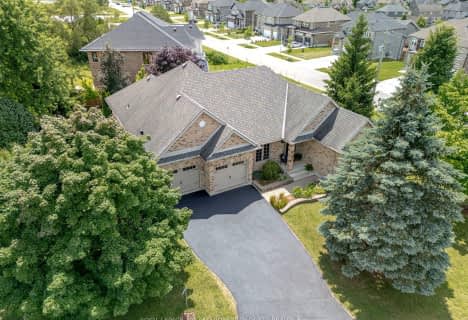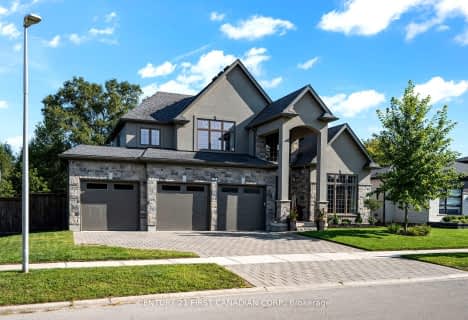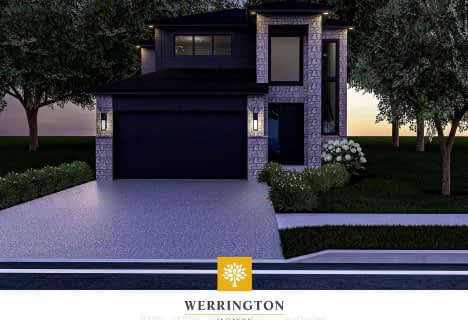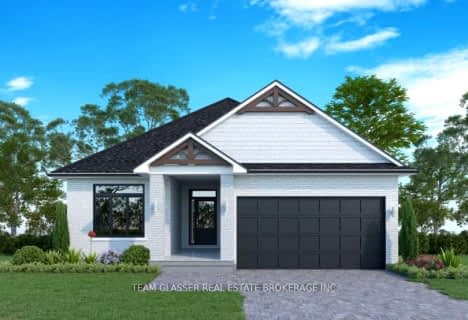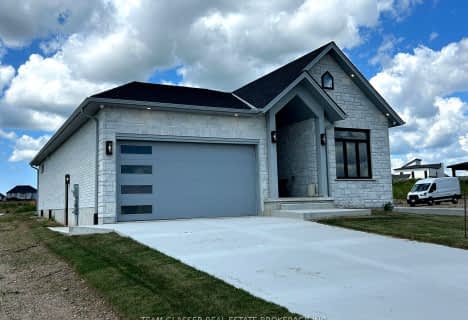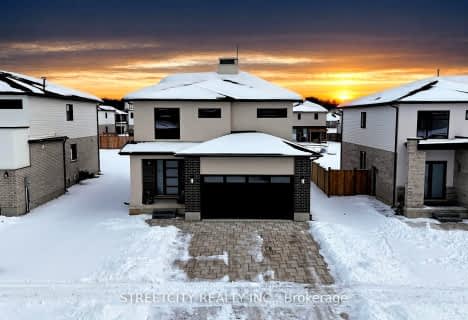Car-Dependent
- Most errands require a car.
Somewhat Bikeable
- Most errands require a car.

Delaware Central School
Elementary: PublicValleyview Central Public School
Elementary: PublicSt. Nicholas Senior Separate School
Elementary: CatholicCaradoc Public School
Elementary: PublicOur Lady of Lourdes Separate School
Elementary: CatholicParkview Public School
Elementary: PublicHoly Cross Catholic Secondary School
Secondary: CatholicSt. Andre Bessette Secondary School
Secondary: CatholicSt Thomas Aquinas Secondary School
Secondary: CatholicOakridge Secondary School
Secondary: PublicSir Frederick Banting Secondary School
Secondary: PublicSaunders Secondary School
Secondary: Public-
Komoka Pond Trail
Komoka ON 2.22km -
Scenic View Park
Ironwood Rd (at Dogwood Cres.), London ON 7.86km -
Longwoods Conservation Area
8348 Longwoods Rd, Caradoc ON 8.76km
-
BMO Bank of Montreal
9952 Glendon Dr, Komoka ON N0L 1R0 1.19km -
TD Bank Financial Group
1260 Commissioners Rd W (Boler), London ON N6K 1C7 9.16km -
TD Bank Financial Group
1213 Oxford St W (at Hyde Park Rd.), London ON N6H 1V8 10.14km
- 3 bath
- 3 bed
- 2000 sqft
12 Allister Drive, Middlesex Centre, Ontario • N0L 1R0 • Rural Middlesex Centre
- 3 bath
- 3 bed
- 1500 sqft
20 Allister Drive, Middlesex Centre, Ontario • N0L 1R0 • Rural Middlesex Centre
- 2 bath
- 3 bed
- 1500 sqft
Lot 2-79 Allister Drive, Middlesex Centre, Ontario • N0L 1R0 • Kilworth
- 3 bath
- 4 bed
- 2000 sqft
Lot#8-140 Locky Lane, Middlesex Centre, Ontario • N0L 1R0 • Kilworth
- 3 bath
- 3 bed
- 1500 sqft
Lot#1-52 ALLISTER Drive, Middlesex Centre, Ontario • N0L 1R0 • Kilworth
- 2 bath
- 3 bed
- 1500 sqft
Lot#1-56 ALLISTER Drive, Middlesex Centre, Ontario • N0L 1R0 • Kilworth
