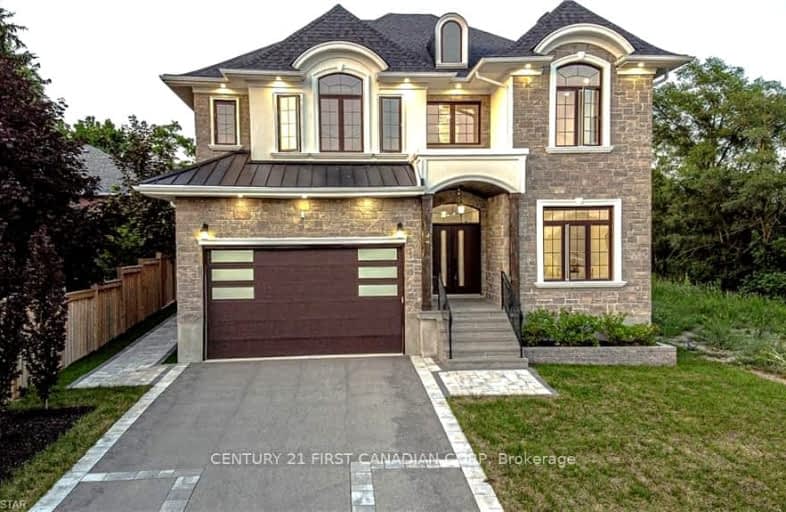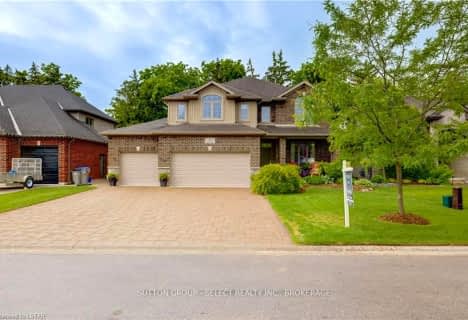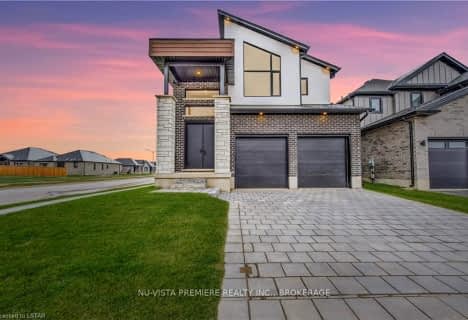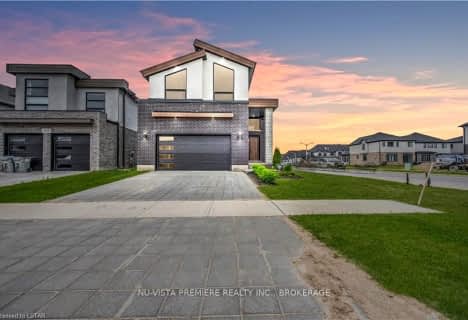Car-Dependent
- Most errands require a car.
Somewhat Bikeable
- Most errands require a car.

Delaware Central School
Elementary: PublicValleyview Central Public School
Elementary: PublicSt. Nicholas Senior Separate School
Elementary: CatholicCaradoc Public School
Elementary: PublicOur Lady of Lourdes Separate School
Elementary: CatholicParkview Public School
Elementary: PublicWestminster Secondary School
Secondary: PublicSt. Andre Bessette Secondary School
Secondary: CatholicSt Thomas Aquinas Secondary School
Secondary: CatholicOakridge Secondary School
Secondary: PublicSir Frederick Banting Secondary School
Secondary: PublicSaunders Secondary School
Secondary: Public-
Komoka Pond Trail
Komoka ON 2.34km -
Komoka Provincial Park
503 Gideon Dr (Brigham Rd.), London ON N6K 4N8 3.17km -
Scenic View Park
Ironwood Rd (at Dogwood Cres.), London ON 7.36km
-
TD Bank Financial Group
1260 Commissioners Rd W (Boler), London ON N6K 1C7 8.55km -
TD Canada Trust ATM
1260 Commissioners Rd W, London ON N6K 1C7 8.55km -
TD Bank Financial Group
1213 Oxford St W (at Hyde Park Rd.), London ON N6H 1V8 9.41km
- 4 bath
- 4 bed
- 2500 sqft
Lot 80 Locky Lane, Middlesex Centre, Ontario • N0L 1R0 • Kilworth















