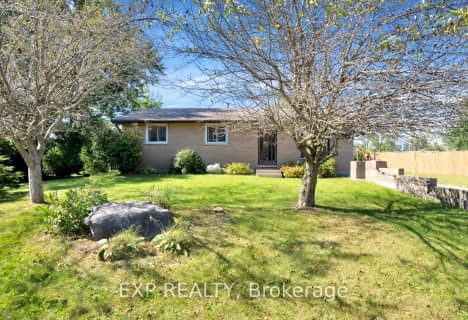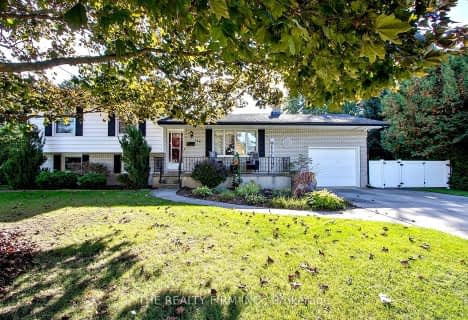
Delaware Central School
Elementary: Public
4.46 km
St. Nicholas Senior Separate School
Elementary: Catholic
4.84 km
St Theresa Separate School
Elementary: Catholic
6.36 km
Our Lady of Lourdes Separate School
Elementary: Catholic
4.63 km
Byron Northview Public School
Elementary: Public
6.48 km
Parkview Public School
Elementary: Public
1.98 km
Westminster Secondary School
Secondary: Public
11.40 km
St. Andre Bessette Secondary School
Secondary: Catholic
10.07 km
St Thomas Aquinas Secondary School
Secondary: Catholic
6.96 km
Oakridge Secondary School
Secondary: Public
8.82 km
Sir Frederick Banting Secondary School
Secondary: Public
10.70 km
Saunders Secondary School
Secondary: Public
10.25 km



