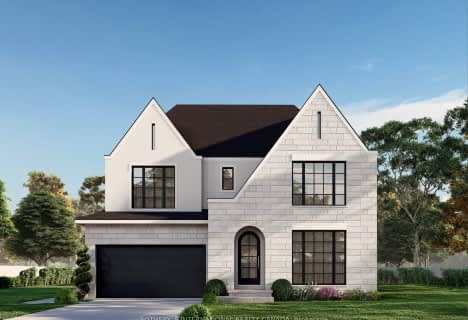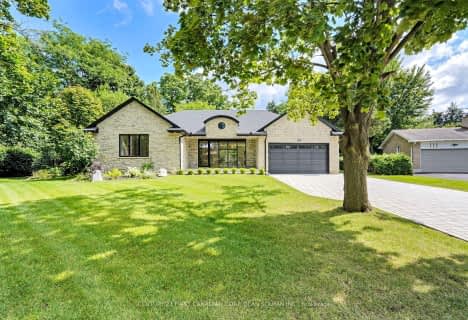
Sir Arthur Currie Public School
Elementary: Public
4.06 km
Centennial Central School
Elementary: Public
2.16 km
Stoneybrook Public School
Elementary: Public
3.86 km
Masonville Public School
Elementary: Public
3.21 km
St Catherine of Siena
Elementary: Catholic
2.48 km
Jack Chambers Public School
Elementary: Public
2.79 km
École secondaire catholique École secondaire Monseigneur-Bruyère
Secondary: Catholic
6.57 km
St. Andre Bessette Secondary School
Secondary: Catholic
5.09 km
Mother Teresa Catholic Secondary School
Secondary: Catholic
3.48 km
Medway High School
Secondary: Public
0.50 km
Sir Frederick Banting Secondary School
Secondary: Public
5.78 km
A B Lucas Secondary School
Secondary: Public
4.48 km







