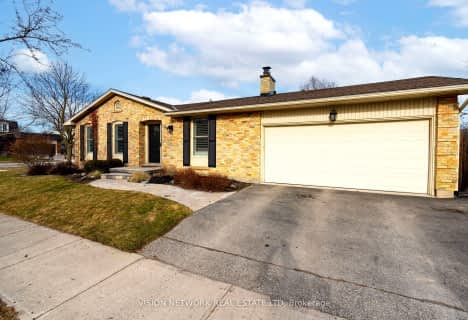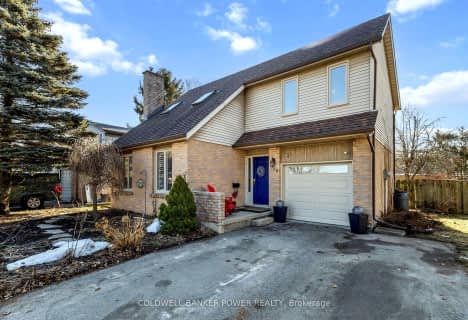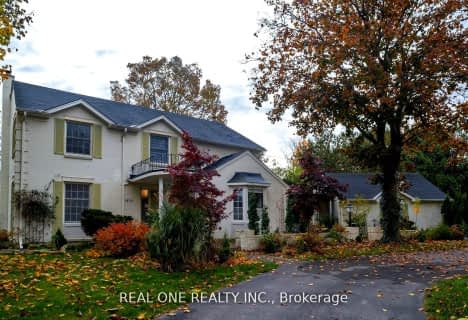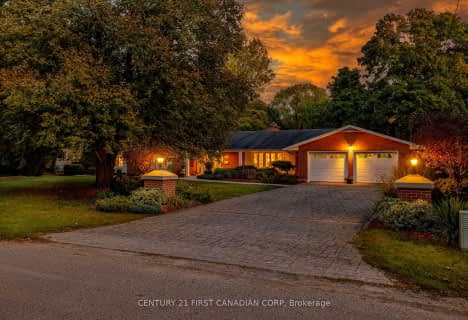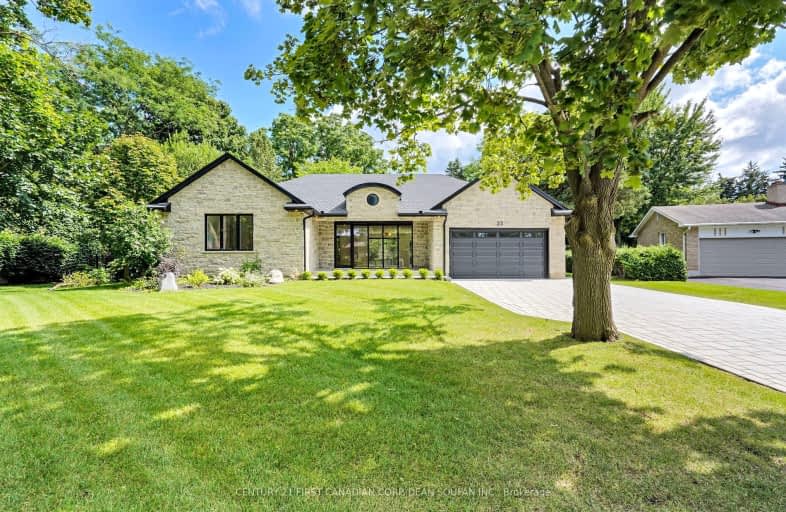
Car-Dependent
- Most errands require a car.
Some Transit
- Most errands require a car.
Somewhat Bikeable
- Most errands require a car.

St. Kateri Separate School
Elementary: CatholicCentennial Central School
Elementary: PublicStoneybrook Public School
Elementary: PublicMasonville Public School
Elementary: PublicSt Catherine of Siena
Elementary: CatholicJack Chambers Public School
Elementary: PublicÉcole secondaire catholique École secondaire Monseigneur-Bruyère
Secondary: CatholicSt. Andre Bessette Secondary School
Secondary: CatholicMother Teresa Catholic Secondary School
Secondary: CatholicMedway High School
Secondary: PublicSir Frederick Banting Secondary School
Secondary: PublicA B Lucas Secondary School
Secondary: Public-
Kirkton-Woodham Community Centre
70497 164 Rd, Kirkton ON N0K 1K0 1.24km -
Weldon Park
St John's Dr, Arva ON 1.43km -
Carriage Hill Park
Ontario 1.9km
-
RBC Royal Bank
96 Fanshawe Park Rd E (at North Centre Rd.), London ON N5X 4C5 1.05km -
Scotiabank
109 Fanshawe Park Rd E (at North Centre Rd.), London ON N5X 3W1 1.24km -
Scotiabank
1680 Richmond St (Fanshawe Park Rd), London ON N6G 3Y9 1.38km
- 3 bath
- 4 bed
- 2500 sqft
1476 Corley Drive North, London North, Ontario • N6G 2K4 • North A


