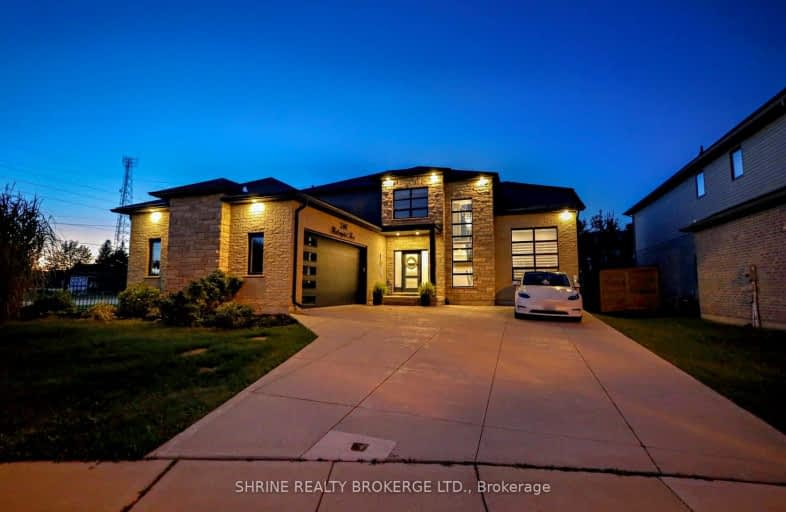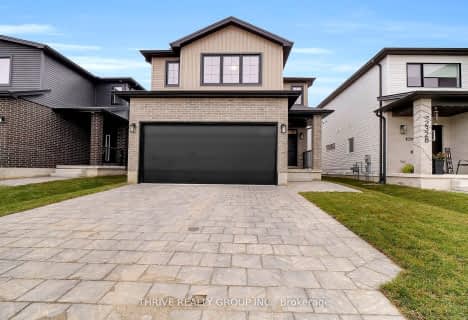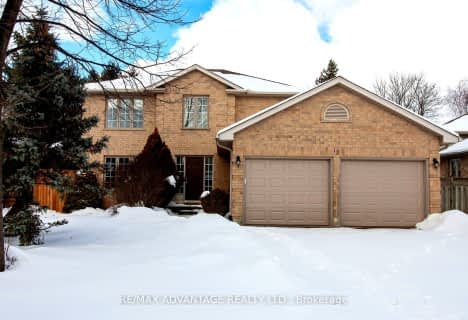Somewhat Walkable
- Some errands can be accomplished on foot.
Some Transit
- Most errands require a car.
Very Bikeable
- Most errands can be accomplished on bike.

Sir Arthur Currie Public School
Elementary: PublicSt Marguerite d'Youville
Elementary: CatholicMasonville Public School
Elementary: PublicWilfrid Jury Public School
Elementary: PublicSt Catherine of Siena
Elementary: CatholicEmily Carr Public School
Elementary: PublicSt. Andre Bessette Secondary School
Secondary: CatholicSt Thomas Aquinas Secondary School
Secondary: CatholicOakridge Secondary School
Secondary: PublicMedway High School
Secondary: PublicSir Frederick Banting Secondary School
Secondary: PublicA B Lucas Secondary School
Secondary: Public-
Trooper Mark Wilson Park
0.77km -
Ilderton Community Park
London ON 0.85km -
Jaycee Park
London ON 0.87km
-
BMO Bank of Montreal
1285 Fanshawe Park Rd W (Hyde Park Rd.), London ON N6G 0G4 2.07km -
TD Canada Trust Branch and ATM
1055 Wonderland Rd N, London ON N6G 2Y9 2.14km -
Commercial Banking Svc
1705 Richmond St, London ON N5X 3Y2 2.33km
- 2 bath
- 5 bed
- 3000 sqft
1312 Corley Drive North Drive East, London, Ontario • N6G 4K5 • North A
- 4 bath
- 4 bed
- 2000 sqft
1038 Medway Park Drive North, London, Ontario • N6G 0E4 • North S




















