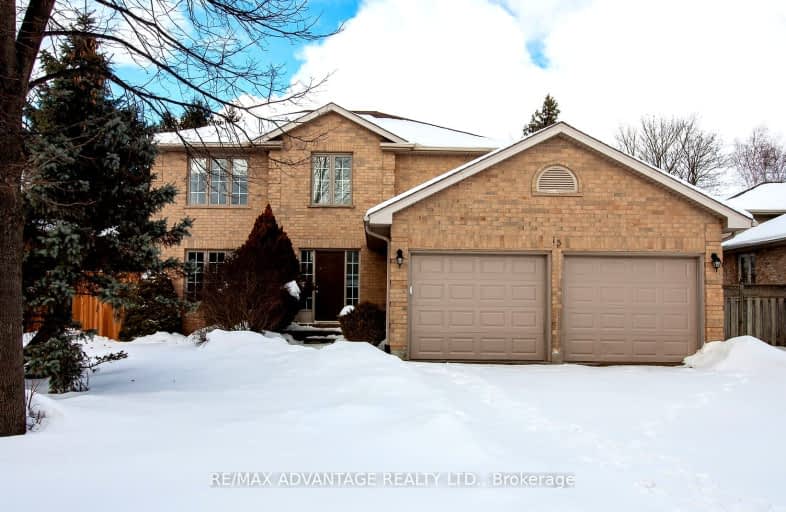
3D Walkthrough
Car-Dependent
- Most errands require a car.
29
/100
Some Transit
- Most errands require a car.
40
/100
Bikeable
- Some errands can be accomplished on bike.
65
/100

St Thomas More Separate School
Elementary: Catholic
2.41 km
Orchard Park Public School
Elementary: Public
2.18 km
Masonville Public School
Elementary: Public
1.28 km
Wilfrid Jury Public School
Elementary: Public
2.66 km
St Catherine of Siena
Elementary: Catholic
1.44 km
Emily Carr Public School
Elementary: Public
1.68 km
St. Andre Bessette Secondary School
Secondary: Catholic
2.52 km
Mother Teresa Catholic Secondary School
Secondary: Catholic
4.96 km
Oakridge Secondary School
Secondary: Public
4.99 km
Medway High School
Secondary: Public
3.56 km
Sir Frederick Banting Secondary School
Secondary: Public
2.04 km
A B Lucas Secondary School
Secondary: Public
4.40 km
-
Plane Tree Park
London ON 0.78km -
TD Green Energy Park
Hillview Blvd, London ON 1.3km -
Northwest Optimist Park
Ontario 1.84km
-
TD Bank Financial Group
1663 Richmond St, London ON N6G 2N3 1.39km -
President's Choice Financial Pavilion and ATM
1740 Richmond St, London ON N5X 4E9 1.56km -
TD Canada Trust Branch and ATM
1055 Wonderland Rd N, London ON N6G 2Y9 1.87km













