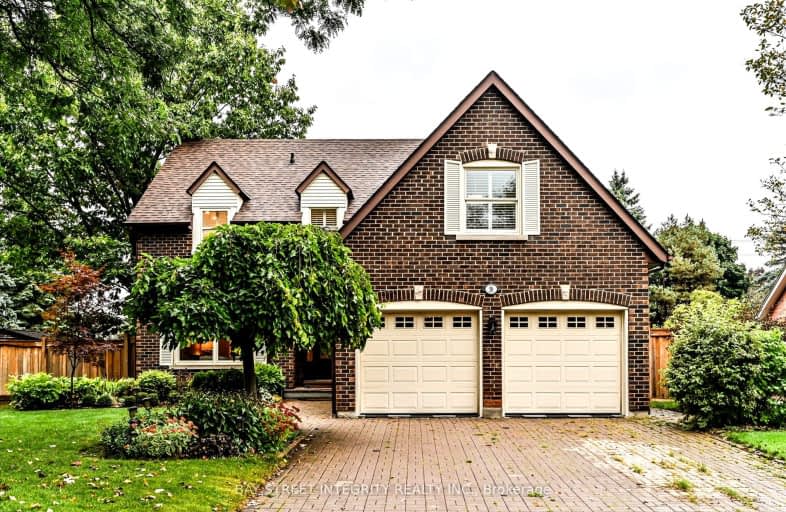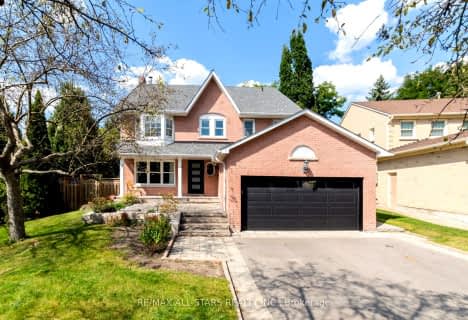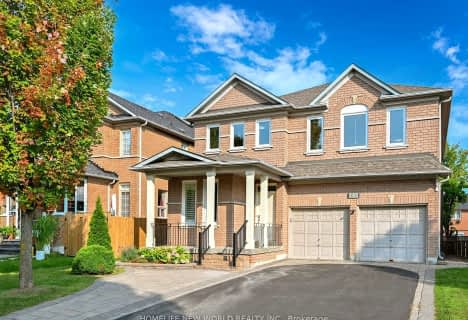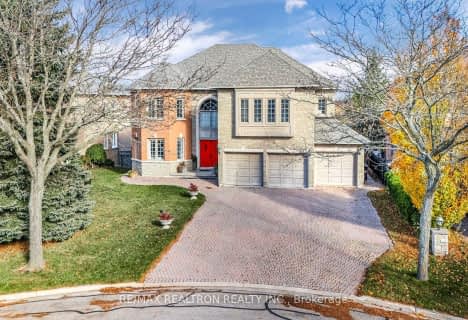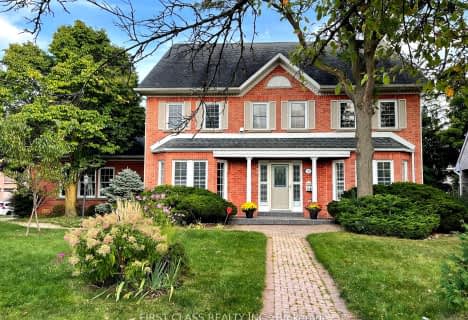Somewhat Walkable
- Some errands can be accomplished on foot.
Some Transit
- Most errands require a car.
Somewhat Bikeable
- Most errands require a car.

St Matthew Catholic Elementary School
Elementary: CatholicSt John XXIII Catholic Elementary School
Elementary: CatholicUnionville Public School
Elementary: PublicParkview Public School
Elementary: PublicBeckett Farm Public School
Elementary: PublicWilliam Berczy Public School
Elementary: PublicMilliken Mills High School
Secondary: PublicSt Augustine Catholic High School
Secondary: CatholicMarkville Secondary School
Secondary: PublicBill Crothers Secondary School
Secondary: PublicUnionville High School
Secondary: PublicPierre Elliott Trudeau High School
Secondary: Public-
Jake's On Main
202 Main Street, Unionville, ON L3R 2G9 1.23km -
Unionville Arms Pub & Grill
189 Main Street, Unionville, ON L3R 2G8 1.31km -
Chat Bar
187 Main Street, Unionville, ON L3R 2G8 1.32km
-
The Bernese Barista
6 Nipigon Avenue, Markham, ON L6C 1N7 0.65km -
Cream Factory
17 Ivanhoe Drive, Markham, ON L6C 1N7 0.71km -
Mother Goose
Main Street Unionville & Carlton Road, Markham, ON L3P 2.18km
-
Gym O Gym
33 The Bridle Trail, Unit 11, Markham, ON L3R 4E7 0.87km -
Centennial Fitness Centre
8600 McCowan Road, Markham, ON L3P 2M2 2.67km -
GoodLife Fitness
5000 Hwy 7, Markham, ON L3R 4M9 2.67km
-
Prorenata Pharmacy
13 Ivanhoe Drive, Markham, ON L6C 0X7 0.7km -
Shoppers Drug Mart
4630 Highway 7 E, Markham, ON L3R 1M5 2.09km -
Edmund Pharmacy
8390 Kennedy Road, Unit B4, Markham, ON L3R 0W4 2.26km
-
The Bernese Barista
6 Nipigon Avenue, Markham, ON L6C 1N7 0.65km -
Tanoshii Sushi
14 Nipigon Ave, Markham, ON L6C 1N7 0.67km -
Mother Goose
Main Street Unionville & Carlton Road, Markham, ON L3P 2.18km
-
Berczy Village Shopping Centre
10 Bur Oak Ave, Markham, ON L6C 0A2 1.28km -
Shoppes Of Unionville
4261 Highway 7, Unionville, ON L3R 9W6 2.12km -
Peachtree Mall
8380 Kennedy Road, Markham, ON L3R 0W4 2.29km
-
The Village Grocer
4476 16th Avenue, Markham, ON L3R 0P1 0.42km -
Hotpot Food Mart
19 Ivanhoe Drive, Markham, ON L6C 0X7 0.72km -
Whole Foods Market
3997 Hwy 7, Markham, ON L3R 5M6 2.21km
-
The Beer Store
4681 Highway 7, Markham, ON L3R 1M6 2.18km -
LCBO Markham
3991 Highway 7 E, Markham, ON L3R 5M6 2.37km -
LCBO
192 Bullock Drive, Markham, ON L3P 1W2 3.12km
-
Petro-Canada
4780 Highway 7 East, Markham, ON L3R 1M8 2.16km -
Neighbours - Petro Canada
4641 Hwy 7, Markham, ON L3P 7M7 2.14km -
Mercedes-Benz Markham
8350 Kennedy Road, Markham, ON L3R 0W4 2.53km
-
Cineplex Cinemas Markham and VIP
179 Enterprise Boulevard, Suite 169, Markham, ON L6G 0E7 3.22km -
York Cinemas
115 York Blvd, Richmond Hill, ON L4B 3B4 5.76km -
Woodside Square Cinemas
1571 Sandhurst Circle, Toronto, ON M1V 1V2 8.55km
-
Unionville Library
15 Library Lane, Markham, ON L3R 5C4 1.2km -
Angus Glen Public Library
3990 Major Mackenzie Drive East, Markham, ON L6C 1P8 2.27km -
Markham Public Library - Milliken Mills Branch
7600 Kennedy Road, Markham, ON L3R 9S5 4.38km
-
Markham Stouffville Hospital
381 Church Street, Markham, ON L3P 7P3 7.12km -
Shouldice Hospital
7750 Bayview Avenue, Thornhill, ON L3T 4A3 9.27km -
Bur Oak Medical Centre
20 Bur Oak Avenue, Suite 5B, Markham, ON L6C 0A2 1.28km
-
Toogood Pond
Carlton Rd (near Main St.), Unionville ON L3R 4J8 0.93km -
Rouge Valley Park
Hwy 48 and Hwy 7, Markham ON L3P 3C4 5.66km -
Reesor Park
ON 6.16km
-
BMO Bank of Montreal
3993 Hwy 7 E (at Village Pkwy), Markham ON L3R 5M6 2.21km -
RBC Royal Bank
4261 Hwy 7 E (at Village Pkwy.), Markham ON L3R 9W6 2.25km -
BMO Bank of Montreal
710 Markland St (at Major Mackenzie Dr E), Markham ON L6C 0G6 4.37km
- 5 bath
- 5 bed
- 3000 sqft
173 Helen Avenue, Markham, Ontario • L3R 1J6 • Village Green-South Unionville
- 6 bath
- 5 bed
- 3500 sqft
3 Emma Pearson Drive, Markham, Ontario • L6C 1N3 • Victoria Manor-Jennings Gate
