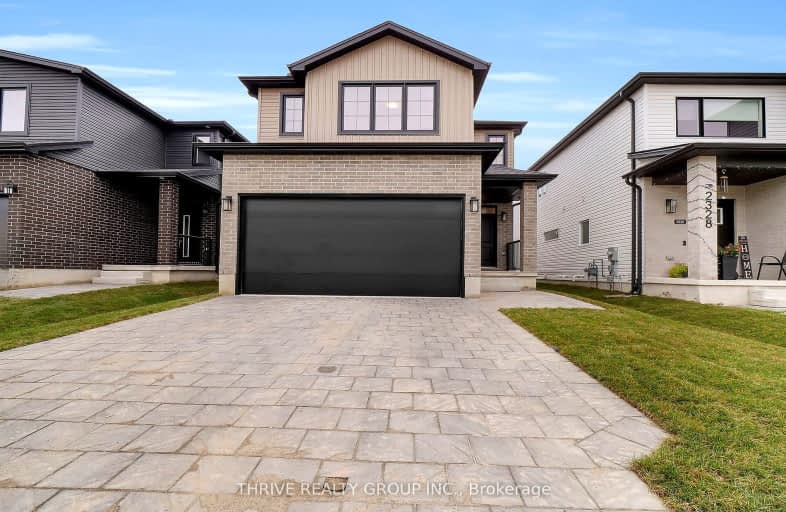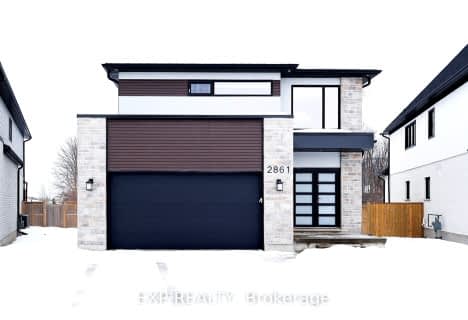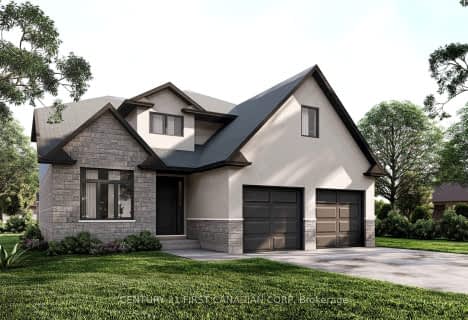Car-Dependent
- Almost all errands require a car.
14
/100
Some Transit
- Most errands require a car.
32
/100
Somewhat Bikeable
- Most errands require a car.
40
/100

Sir Arthur Currie Public School
Elementary: Public
1.09 km
St Paul Separate School
Elementary: Catholic
4.93 km
St Marguerite d'Youville
Elementary: Catholic
1.99 km
Clara Brenton Public School
Elementary: Public
4.80 km
Wilfrid Jury Public School
Elementary: Public
3.63 km
Emily Carr Public School
Elementary: Public
2.29 km
Westminster Secondary School
Secondary: Public
8.40 km
St. Andre Bessette Secondary School
Secondary: Catholic
0.89 km
St Thomas Aquinas Secondary School
Secondary: Catholic
5.70 km
Oakridge Secondary School
Secondary: Public
5.21 km
Medway High School
Secondary: Public
5.17 km
Sir Frederick Banting Secondary School
Secondary: Public
3.27 km
-
Sunningdale Playground
1.13km -
Prince of Wales Gate Park
London ON 2.8km -
Active Playground Equipment Inc
London ON 2.84km
-
TD Bank Financial Group
1365 Fanshawe Park Rd W, London ON N6G 0E3 0.99km -
TD Bank Financial Group
1509 Fanshawe Park Rd W, London ON N6H 5L3 1.16km -
CIBC
1960 Hyde Park Rd (at Fanshaw Park Rd.), London ON N6H 5L9 1.33km














