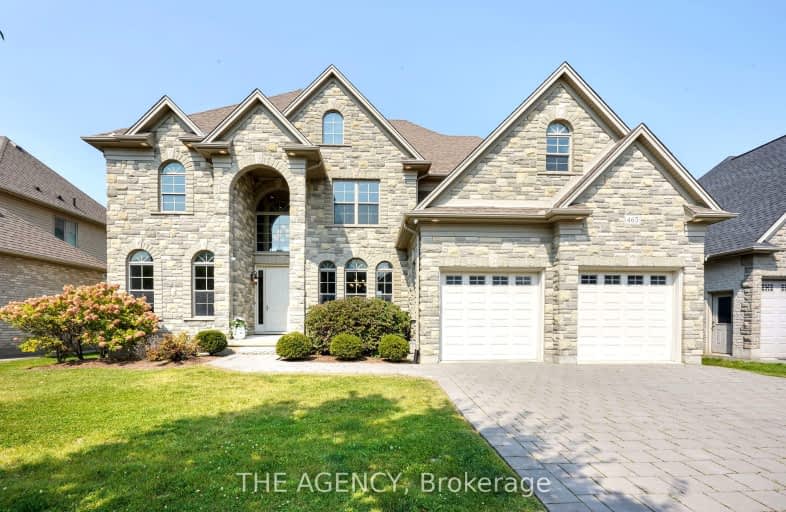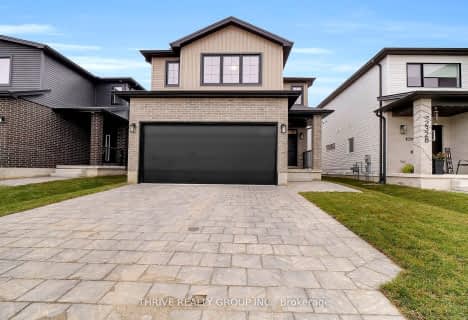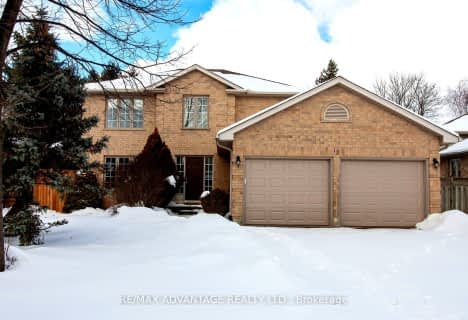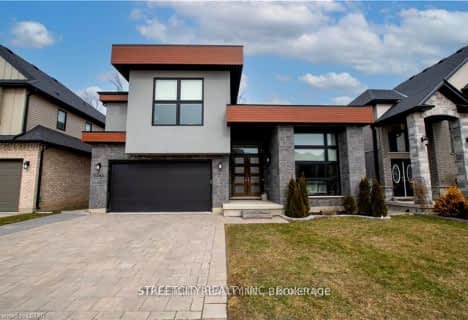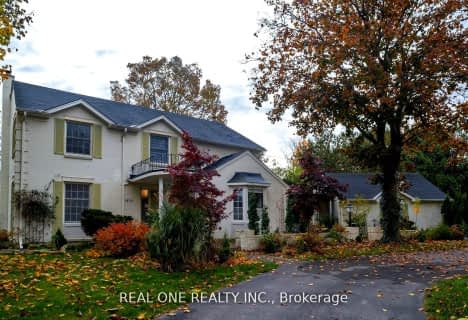Car-Dependent
- Almost all errands require a car.
Minimal Transit
- Almost all errands require a car.
Somewhat Bikeable
- Most errands require a car.

Sir Arthur Currie Public School
Elementary: PublicSt Marguerite d'Youville
Elementary: CatholicMasonville Public School
Elementary: PublicWilfrid Jury Public School
Elementary: PublicSt Catherine of Siena
Elementary: CatholicEmily Carr Public School
Elementary: PublicSt. Andre Bessette Secondary School
Secondary: CatholicMother Teresa Catholic Secondary School
Secondary: CatholicSt Thomas Aquinas Secondary School
Secondary: CatholicOakridge Secondary School
Secondary: PublicMedway High School
Secondary: PublicSir Frederick Banting Secondary School
Secondary: Public-
The Black Pearl Pub
705 Fanshawe Park Road W, London, ON N6G 5B4 1.19km -
Wits End Pub & Grill
235 N Centre Road, London, ON N6G 5G3 2.16km -
The Canadian Brewhouse
1701 Richmond Street, London, ON N5X 3Y2 2.35km
-
Starbucks
615 Fanshawe Park Road, Unit 1, London, ON N6G 1.19km -
Early Riser Cafe
2115 Aldersbrook Road, London, ON N6G 3X1 1.34km -
Great Canadian Bagel
1737 Richmond Street, London, ON N5X 3Y2 2.22km
-
Combine Fitness
1695 Wonderland Road N, London, ON N6G 4W3 1.37km -
GoodLife Fitness
1225 Wonderland Road N, London, ON N6G 2V9 2.75km -
GoodLife Fitness
116 North Centre Rd, London, ON N5X 0G3 2.83km
-
UH Prescription Centre
339 Windermere Rd, London, ON N6G 2V4 3.54km -
Rexall
1375 Beaverbrook Avenue, London, ON N6H 0J1 4.54km -
Sobeys
1595 Adelaide Street N, London, ON N5X 4E8 4.64km
-
Tahinis
595 Fanshawe Park Rd W, London, ON N6G 5B3 1.1km -
Ben Thanh
655 Fanshawe Park Road W, London, ON N6G 5B4 1.13km -
Subway Restaurants
725 Fanshawe Park Road West, London, ON N5G 5B4 1.22km
-
Sherwood Forest Mall
1225 Wonderland Road N, London, ON N6G 2V9 2.75km -
Cherryhill Village Mall
301 Oxford St W, London, ON N6H 1S6 5.34km -
Esam Construction
301 Oxford Street W, London, ON N6H 1S6 5.34km
-
Robert & Tracey’s No Frills
599 Fanshawe Park Road W, London, ON N6G 5B3 1.13km -
Loblaws
1740 Richmond Street, London, ON N5X 4E9 2.41km -
Food Basics
1225 Wonderland Road N, London, ON N6G 2V9 2.74km
-
The Beer Store
1080 Adelaide Street N, London, ON N5Y 2N1 6.13km -
LCBO
71 York Street, London, ON N6A 1A6 7.3km -
LCBO
450 Columbia Street W, Waterloo, ON N2T 2W1 77.56km
-
Shell Canada Products
880 Wonderland Road N, London, ON N6G 4X7 3.92km -
7-Eleven
1181 Western Rd, London, ON N6G 1C6 4.19km -
Porky's Bbq & Leisure
1075 Sarnia Road, London, ON N6H 5J9 4.51km
-
Cineplex
1680 Richmond Street, London, ON N6G 2.78km -
Western Film
Western University, Room 340, UCC Building, London, ON N6A 5B8 3.7km -
Imagine Cinemas London
355 Wellington Street, London, ON N6A 3N7 7.47km
-
London Public Library - Sherwood Branch
1225 Wonderland Road N, London, ON N6G 2V9 2.75km -
D. B. Weldon Library
1151 Richmond Street, London, ON N6A 3K7 3.79km -
Cherryhill Public Library
301 Oxford Street W, London, ON N6H 1S6 5.24km
-
London Health Sciences Centre - University Hospital
339 Windermere Road, London, ON N6G 2V4 3.53km -
Parkwood Hospital
801 Commissioners Road E, London, ON N6C 5J1 10.57km -
Sunningdale Health & Wellness Center
1695 N Wonderland Road, London, ON N6G 4W3 1.18km
-
Kirkton-Woodham Community Centre
70497 164 Rd, Kirkton ON N0K 1K0 1.11km -
Ilderton Community Park
London ON 1.22km -
Plane Tree Park
London ON 1.57km
-
RBC Royal Bank ATM
1701 Wonderland Rd N, London ON N6G 4W3 1.2km -
TD Canada Trust Branch and ATM
2165 Richmond St, London ON N6G 3V9 2.14km -
Libro Financial Group
1703 Richmond St (at Fanshawe Park Rd. W.), London ON N5X 3Y2 2.32km
- 3 bath
- 4 bed
- 2500 sqft
1476 Corley Drive North, London North, Ontario • N6G 2K4 • North A
