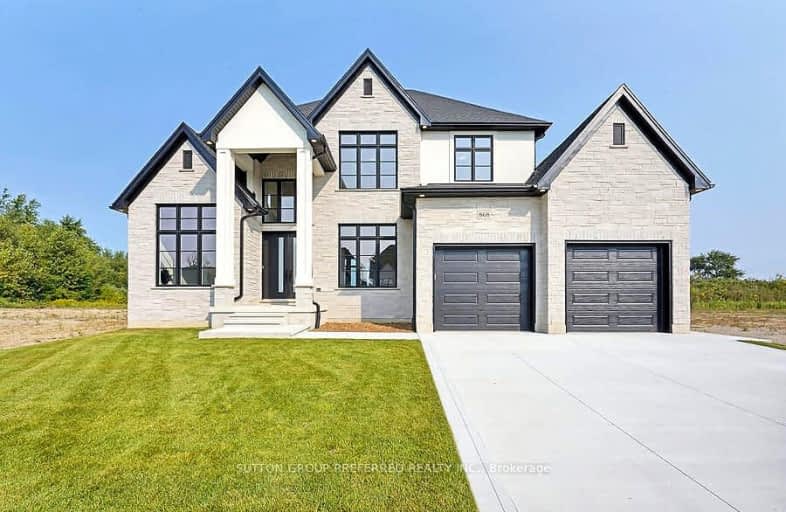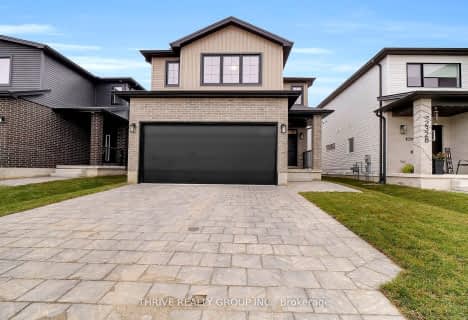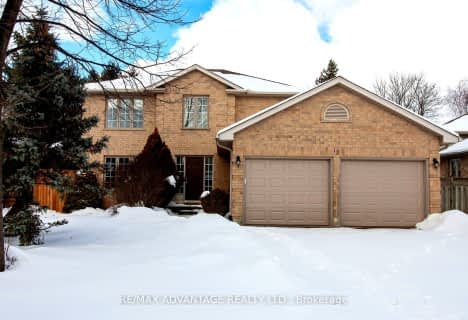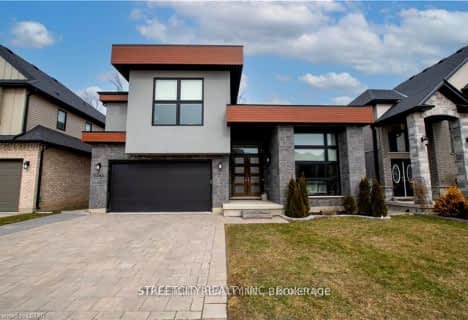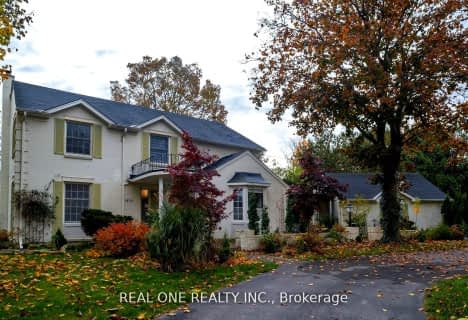Car-Dependent
- Most errands require a car.
Some Transit
- Most errands require a car.
Bikeable
- Some errands can be accomplished on bike.

Sir Arthur Currie Public School
Elementary: PublicSt Marguerite d'Youville
Elementary: CatholicMasonville Public School
Elementary: PublicWilfrid Jury Public School
Elementary: PublicSt Catherine of Siena
Elementary: CatholicEmily Carr Public School
Elementary: PublicSt. Andre Bessette Secondary School
Secondary: CatholicMother Teresa Catholic Secondary School
Secondary: CatholicSt Thomas Aquinas Secondary School
Secondary: CatholicOakridge Secondary School
Secondary: PublicMedway High School
Secondary: PublicSir Frederick Banting Secondary School
Secondary: Public-
The Black Pearl Pub
705 Fanshawe Park Road W, London, ON N6G 5B4 0.86km -
Wits End Pub & Grill
235 N Centre Road, London, ON N6G 5G3 2.3km -
Kelseys Original Roadhouse
1395 Fanshawe Park Rd W, London, ON N6G 0E3 2.45km
-
Starbucks
615 Fanshawe Park Road, Unit 1, London, ON N6G 0.9km -
Early Riser Cafe
2115 Aldersbrook Road, London, ON N6G 3X1 1.04km -
McDonald's
1280 Fanshawe Park Rd W, London, ON N6G 5B1 2.23km
-
Combine Fitness
1695 Wonderland Road N, London, ON N6G 4W3 1.05km -
GoodLife Fitness
1225 Wonderland Road N, London, ON N6G 2V9 2.47km -
GoodLife Fitness
116 North Centre Rd, London, ON N5X 0G3 3.01km
-
UH Prescription Centre
339 Windermere Rd, London, ON N6G 2V4 3.5km -
Rexall
1375 Beaverbrook Avenue, London, ON N6H 0J1 4.26km -
Sobeys
1595 Adelaide Street N, London, ON N5X 4E8 4.86km
-
Ben Thanh
655 Fanshawe Park Road W, London, ON N6G 5B4 0.81km -
Tahinis
595 Fanshawe Park Rd W, London, ON N6G 5B3 0.84km -
Subway Restaurants
725 Fanshawe Park Road West, London, ON N5G 5B4 0.88km
-
Sherwood Forest Mall
1225 Wonderland Road N, London, ON N6G 2V9 2.47km -
Cherryhill Village Mall
301 Oxford St W, London, ON N6H 1S6 5.15km -
Esam Construction
301 Oxford Street W, London, ON N6H 1S6 5.15km
-
Robert & Tracey’s No Frills
599 Fanshawe Park Road W, London, ON N6G 5B3 0.85km -
Food Basics
1225 Wonderland Road N, London, ON N6G 2V9 2.45km -
Loblaws
1740 Richmond Street, London, ON N5X 4E9 2.57km
-
The Beer Store
1080 Adelaide Street N, London, ON N5Y 2N1 6.16km -
LCBO
71 York Street, London, ON N6A 1A6 7.15km -
LCBO
450 Columbia Street W, Waterloo, ON N2T 2W1 77.89km
-
Shell Canada Products
880 Wonderland Road N, London, ON N6G 4X7 3.65km -
Porky's Bbq & Leisure
1075 Sarnia Road, London, ON N6H 5J9 4.15km -
Shell
1170 Oxford Street W, London, ON N6H 4N2 5.64km
-
Cineplex
1680 Richmond Street, London, ON N6G 2.92km -
Western Film
Western University, Room 340, UCC Building, London, ON N6A 5B8 3.63km -
Imagine Cinemas London
355 Wellington Street, London, ON N6A 3N7 7.35km
-
London Public Library - Sherwood Branch
1225 Wonderland Road N, London, ON N6G 2V9 2.47km -
D. B. Weldon Library
1151 Richmond Street, London, ON N6A 3K7 3.71km -
Cherryhill Public Library
301 Oxford Street W, London, ON N6H 1S6 5.05km
-
London Health Sciences Centre - University Hospital
339 Windermere Road, London, ON N6G 2V4 3.5km -
Parkwood Hospital
801 Commissioners Road E, London, ON N6C 5J1 10.42km -
Sunningdale Health & Wellness Center
1695 N Wonderland Road, London, ON N6G 4W3 0.88km
-
Jaycee Park
London ON 1.21km -
Kirkton-Woodham Community Centre
70497 164 Rd, Kirkton ON N0K 1K0 1.4km -
Plane Tree Park
London ON 1.68km
-
RBC Royal Bank
1265 Fanshawe Park Rd W (Hyde Park Rd), London ON N6G 0G4 2.1km -
BMO Bank of Montreal
1225 Wonderland Rd N (at Gainsborough Rd), London ON N6G 2V9 2.47km -
TD Bank Financial Group
1663 Richmond St, London ON N6G 2N3 2.57km
- 3 bath
- 4 bed
- 2500 sqft
1476 Corley Drive North, London North, Ontario • N6G 2K4 • North A
