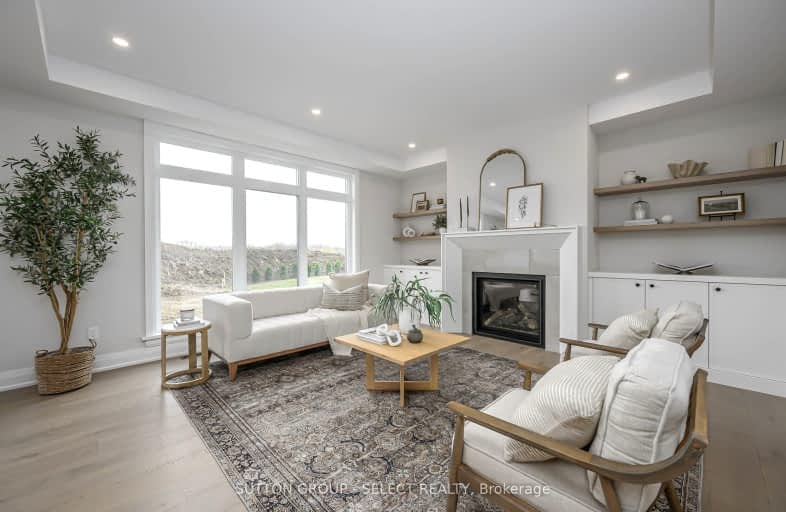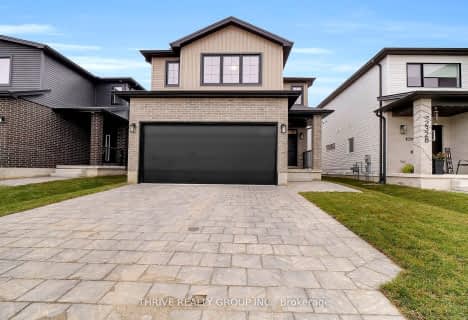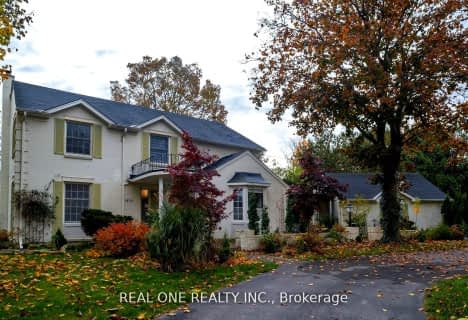Car-Dependent
- Almost all errands require a car.

Sir Arthur Currie Public School
Elementary: PublicOrchard Park Public School
Elementary: PublicSt Marguerite d'Youville
Elementary: CatholicMasonville Public School
Elementary: PublicSt Catherine of Siena
Elementary: CatholicEmily Carr Public School
Elementary: PublicSt. Andre Bessette Secondary School
Secondary: CatholicMother Teresa Catholic Secondary School
Secondary: CatholicOakridge Secondary School
Secondary: PublicMedway High School
Secondary: PublicSir Frederick Banting Secondary School
Secondary: PublicA B Lucas Secondary School
Secondary: Public-
Trooper Mark Wilson Park
0.63km -
Kirkton-Woodham Community Centre
70497 164 Rd, Kirkton ON N0K 1K0 0.65km -
Plane Tree Park
London ON 1.35km
-
TD Bank Financial Group
2165 Richmond St, London ON N6G 3V9 1.63km -
Commercial Banking Svc
1705 Richmond St, London ON N5X 3Y2 2.02km -
TD Bank Financial Group
1663 Richmond St, London ON N6G 2N3 2.2km
- 3 bath
- 4 bed
- 2500 sqft
1476 Corley Drive North, London North, Ontario • N6G 2K4 • North A




















