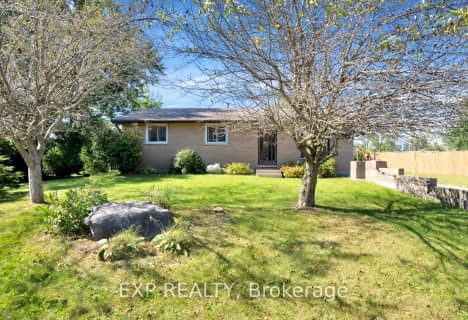
Delaware Central School
Elementary: Public
5.26 km
St. Nicholas Senior Separate School
Elementary: Catholic
3.60 km
St Theresa Separate School
Elementary: Catholic
5.36 km
Our Lady of Lourdes Separate School
Elementary: Catholic
5.22 km
Byron Northview Public School
Elementary: Public
5.33 km
Parkview Public School
Elementary: Public
2.98 km
Westminster Secondary School
Secondary: Public
10.30 km
St. Andre Bessette Secondary School
Secondary: Catholic
8.88 km
St Thomas Aquinas Secondary School
Secondary: Catholic
5.76 km
Oakridge Secondary School
Secondary: Public
7.60 km
Sir Frederick Banting Secondary School
Secondary: Public
9.46 km
Saunders Secondary School
Secondary: Public
9.23 km


