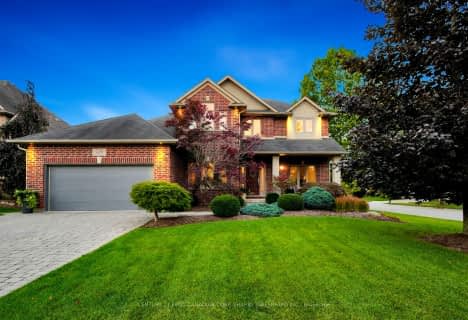Removed on Nov 27, 2024
Note: Property is not currently for sale or for rent.

-
Type: Detached
-
Style: Bungalow
-
Lot Size: 61 x 282.52 Acres
-
Age: 16-30 years
-
Taxes: $5,917 per year
-
Days on Site: 71 Days
-
Added: Jan 26, 2024 (2 months on market)
-
Updated:
-
Last Checked: 1 day ago
-
MLS®#: X7464974
-
Listed By: Re/max advantage realty ltd., brokerage
Welcome to 52 Wynfield Lane, located in the executive style neighbourhood of Wynfield Estates, mere minutes from London and all your shops. This recently renovated ranch sits on a large pie shaped lot measuring just over .8 of an acre. We guarantee you will fall in love with the park like setting with mature trees, gardens and green space. Upon entering the home you will be impressed with the extensive renovations, all new engineered flooring, large open great room with gas fireplace, bright updated eat in kitchen showcasing centre island and tiled backsplash with new appliances and spectacular surround views of the backyard deck and treelined vista. This well designed floor plan allows for a front office/den and a cozy sun room off the eating area with more views of the private back yard. The main floor has a large primary suite with walk in closet and a brand new spa like ensuite. Two other bedrooms, 3 pc bathroom and laundry complete the living space upstairs. The lower level has space for everyone and development potential. With a games room and English style pub, your friends will not want to leave! Additional finished space allows for optional storage, home gym and more. Be sure to take stroll around the back yard as this is arguably one of the best lots in the neighbourhood and nearly impossible to find in new developments today.
Property Details
Facts for 52 Wynfield Lane, Middlesex Centre
Status
Days on Market: 71
Last Status: Terminated
Sold Date: Nov 27, 2024
Closed Date: Nov 30, -0001
Expiry Date: Sep 30, 2023
Unavailable Date: Aug 24, 2023
Input Date: Jun 14, 2023
Prior LSC: Listing with no contract changes
Property
Status: Sale
Property Type: Detached
Style: Bungalow
Age: 16-30
Area: Middlesex Centre
Community: Melrose
Availability Date: FLEX
Assessment Amount: $498,000
Assessment Year: 2022
Inside
Bedrooms: 3
Bathrooms: 3
Kitchens: 1
Rooms: 12
Air Conditioning: Central Air
Washrooms: 3
Building
Basement: Full
Basement 2: Part Fin
Exterior: Brick
Elevator: N
Water Supply Type: Comm Well
Parking
Covered Parking Spaces: 5
Total Parking Spaces: 7
Fees
Tax Year: 2021
Tax Legal Description: LOT 22, PLAN 33M-267; MIDDLESEX CENTRE TWP
Taxes: $5,917
Land
Cross Street: 5 Min From Hyde Park
Municipality District: Middlesex Centre
Parcel Number: 081370286
Sewer: Septic
Lot Depth: 282.52 Acres
Lot Frontage: 61 Acres
Lot Irregularities: Pie Shaped
Acres: .50-1.99
Zoning: HR-1
Rooms
Room details for 52 Wynfield Lane, Middlesex Centre
| Type | Dimensions | Description |
|---|---|---|
| Foyer Main | 1.40 x 3.94 | |
| Foyer Main | 2.82 x 3.20 | |
| Office Main | 3.63 x 4.22 | |
| Great Rm Main | 6.07 x 7.14 | Fireplace |
| Sunroom Main | 3.94 x 4.22 | |
| Prim Bdrm Main | 3.94 x 5.26 | W/I Closet |
| Br Main | 3.61 x 3.61 | |
| Br Main | 3.61 x 3.61 | |
| Bathroom Main | - | |
| Laundry Main | 1.93 x 3.02 |
| XXXXXXXX | XXX XX, XXXX |
XXXX XXX XXXX |
$X,XXX,XXX |
| XXX XX, XXXX |
XXXXXX XXX XXXX |
$X,XXX,XXX | |
| XXXXXXXX | XXX XX, XXXX |
XXXXXXX XXX XXXX |
|
| XXX XX, XXXX |
XXXXXX XXX XXXX |
$X,XXX,XXX | |
| XXXXXXXX | XXX XX, XXXX |
XXXXXXX XXX XXXX |
|
| XXX XX, XXXX |
XXXXXX XXX XXXX |
$X,XXX,XXX |
| XXXXXXXX XXXX | XXX XX, XXXX | $1,401,333 XXX XXXX |
| XXXXXXXX XXXXXX | XXX XX, XXXX | $1,299,900 XXX XXXX |
| XXXXXXXX XXXXXXX | XXX XX, XXXX | XXX XXXX |
| XXXXXXXX XXXXXX | XXX XX, XXXX | $1,699,900 XXX XXXX |
| XXXXXXXX XXXXXXX | XXX XX, XXXX | XXX XXXX |
| XXXXXXXX XXXXXX | XXX XX, XXXX | $1,750,000 XXX XXXX |

Sir Arthur Currie Public School
Elementary: PublicSt. Nicholas Senior Separate School
Elementary: CatholicSt Marguerite d'Youville
Elementary: CatholicÉcole élémentaire Marie-Curie
Elementary: PublicByron Northview Public School
Elementary: PublicParkview Public School
Elementary: PublicSt. Andre Bessette Secondary School
Secondary: CatholicSt Thomas Aquinas Secondary School
Secondary: CatholicOakridge Secondary School
Secondary: PublicMedway High School
Secondary: PublicSir Frederick Banting Secondary School
Secondary: PublicSaunders Secondary School
Secondary: Public- — bath
- — bed
- — sqft
2261 Ladyslipper Crescent, London, Ontario • N6K 0A4 • South A

