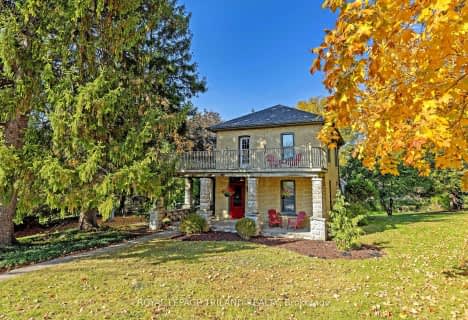Inactive on Jul 14, 2014
Note: Property is not currently for sale or for rent.

-
Type: Detached
-
Style: 2-Storey
-
Lot Size: 68 x 307.9
-
Age: No Data
-
Taxes: $5,607 per year
-
Days on Site: 61 Days
-
Added: Feb 23, 2024 (2 months on market)
-
Updated:
-
Last Checked: 16 hours ago
-
MLS®#: X7891556
-
Listed By: Sutton group - select realty inc., brokerage, independently owne
RAVINE LOT! Bathed in natural sunlight - architecturally inspired designer-stone home in premium cul-de-sac location on spectacular forested RAVINE! Gourmet kitchen features buttersilk custom cabinetry, artisan hardware, jet-granite counters, dual-sink island, walk in pantry, dual-sided timber/stone fireplace & breakthtaking views! Living/dining room w/ extensive windows & garden doors. Family room opens through French doors into quiet sunroom w/ timber fireplace & tranquil views. Spacious master suite w/ romantic dormer windows & sun-spilled ensuite with views. Expansive flex space on second floor offers optional 4th bedroom or 2nd family room. 2nd floor laundry! Concrete radiant-heated floors! 9 ceilings on main! Side-set TRIPLE GARAGE boasts high ceilings & entry to Lower level w/ high ceilings, large finished multi-purpose room as well as extensive unfinished space. Exquisite landscaping includes lavender walks, herb garden and stunning perennial displays. Welcome home!
Property Details
Facts for 58 Hog Back Close, Middlesex
Status
Days on Market: 61
Last Status: Expired
Sold Date: Nov 26, 2024
Closed Date: Nov 30, -0001
Expiry Date: Jul 14, 2014
Unavailable Date: Jul 14, 2014
Input Date: May 14, 2014
Property
Status: Sale
Property Type: Detached
Style: 2-Storey
Availability Date: FLEX
Inside
Bedrooms: 4
Bathrooms: 3
Kitchens: 1
Rooms: 11
Air Conditioning: Central Air
Washrooms: 3
Building
Basement: Full
Basement 2: Part Fin
Exterior: Other
Exterior: Stone
Parking
Driveway: Other
Fees
Tax Year: 2013
Tax Legal Description: PLAN 305 LOT 18 RP 33R 12878 PART 5
Taxes: $5,607
Land
Cross Street: Near - London
Sewer: Septic
Lot Depth: 307.9
Lot Frontage: 68
Lot Irregularities: 68 X 307.9 X 244.58 X
Zoning: CR-1
Rooms
Room details for 58 Hog Back Close, Middlesex
| Type | Dimensions | Description |
|---|---|---|
| Living Main | 3.91 x 8.78 | |
| Family Main | 5.53 x 3.91 | |
| Kitchen Main | 5.96 x 6.60 | |
| Mudroom Main | 1.52 x 3.17 | |
| Prim Bdrm 2nd | 3.96 x 6.40 | |
| Br 2nd | 4.36 x 5.61 | |
| Br 2nd | 4.14 x 3.98 | |
| Br 2nd | 3.25 x 6.50 | |
| Rec Lower | 5.10 x 5.79 | |
| Utility Lower | - |
| XXXXXXXX | XXX XX, XXXX |
XXXXXXXX XXX XXXX |
|
| XXX XX, XXXX |
XXXXXX XXX XXXX |
$XXX,XXX | |
| XXXXXXXX | XXX XX, XXXX |
XXXX XXX XXXX |
$X,XXX,XXX |
| XXX XX, XXXX |
XXXXXX XXX XXXX |
$X,XXX,XXX | |
| XXXXXXXX | XXX XX, XXXX |
XXXX XXX XXXX |
$XXX,XXX |
| XXX XX, XXXX |
XXXXXX XXX XXXX |
$XXX,XXX | |
| XXXXXXXX | XXX XX, XXXX |
XXXXXXX XXX XXXX |
|
| XXX XX, XXXX |
XXXXXX XXX XXXX |
$XXX,XXX | |
| XXXXXXXX | XXX XX, XXXX |
XXXXXXX XXX XXXX |
|
| XXX XX, XXXX |
XXXXXX XXX XXXX |
$XXX,XXX |
| XXXXXXXX XXXXXXXX | XXX XX, XXXX | XXX XXXX |
| XXXXXXXX XXXXXX | XXX XX, XXXX | $719,000 XXX XXXX |
| XXXXXXXX XXXX | XXX XX, XXXX | $1,375,000 XXX XXXX |
| XXXXXXXX XXXXXX | XXX XX, XXXX | $1,395,000 XXX XXXX |
| XXXXXXXX XXXX | XXX XX, XXXX | $675,000 XXX XXXX |
| XXXXXXXX XXXXXX | XXX XX, XXXX | $699,900 XXX XXXX |
| XXXXXXXX XXXXXXX | XXX XX, XXXX | XXX XXXX |
| XXXXXXXX XXXXXX | XXX XX, XXXX | $750,000 XXX XXXX |
| XXXXXXXX XXXXXXX | XXX XX, XXXX | XXX XXXX |
| XXXXXXXX XXXXXX | XXX XX, XXXX | $789,000 XXX XXXX |

Delaware Central School
Elementary: PublicSt. Nicholas Senior Separate School
Elementary: CatholicSt Theresa Separate School
Elementary: CatholicCaradoc Public School
Elementary: PublicOur Lady of Lourdes Separate School
Elementary: CatholicParkview Public School
Elementary: PublicWestminster Secondary School
Secondary: PublicSt. Andre Bessette Secondary School
Secondary: CatholicSt Thomas Aquinas Secondary School
Secondary: CatholicOakridge Secondary School
Secondary: PublicSir Frederick Banting Secondary School
Secondary: PublicSaunders Secondary School
Secondary: Public- 2 bath
- 4 bed
- 2000 sqft
31 Wellington Street, Middlesex Centre, Ontario • N0L 1E0 • Delaware Town

