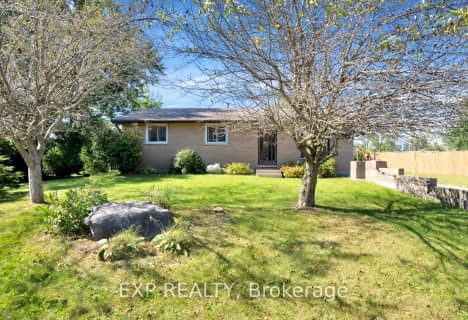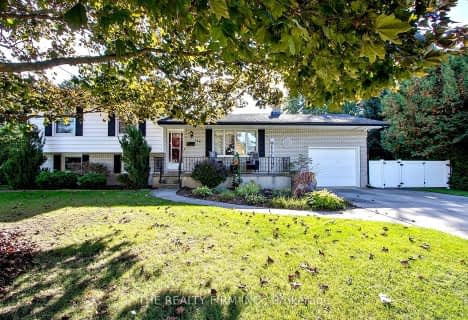
Delaware Central School
Elementary: Public
4.51 km
St. Nicholas Senior Separate School
Elementary: Catholic
4.56 km
St Theresa Separate School
Elementary: Catholic
6.06 km
Our Lady of Lourdes Separate School
Elementary: Catholic
4.61 km
Byron Northview Public School
Elementary: Public
6.18 km
Parkview Public School
Elementary: Public
2.26 km
Westminster Secondary School
Secondary: Public
11.10 km
St. Andre Bessette Secondary School
Secondary: Catholic
9.85 km
St Thomas Aquinas Secondary School
Secondary: Catholic
6.67 km
Oakridge Secondary School
Secondary: Public
8.53 km
Sir Frederick Banting Secondary School
Secondary: Public
10.44 km
Saunders Secondary School
Secondary: Public
9.95 km



