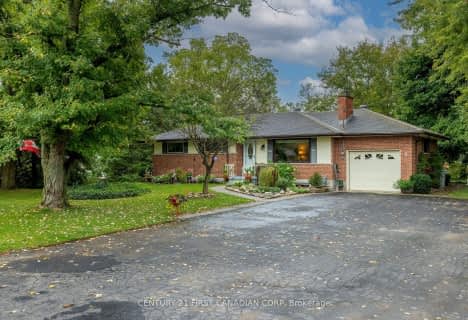
Valleyview Central Public School
Elementary: Public
0.91 km
Caradoc North School
Elementary: Public
10.88 km
East Williams Memorial Public School
Elementary: Public
11.93 km
Caradoc Public School
Elementary: Public
11.34 km
North Meadows Elementary School
Elementary: Public
10.76 km
Parkview Public School
Elementary: Public
7.99 km
Holy Cross Catholic Secondary School
Secondary: Catholic
9.08 km
St. Andre Bessette Secondary School
Secondary: Catholic
14.25 km
St Thomas Aquinas Secondary School
Secondary: Catholic
14.52 km
Oakridge Secondary School
Secondary: Public
15.91 km
Strathroy District Collegiate Institute
Secondary: Public
9.14 km
Sir Frederick Banting Secondary School
Secondary: Public
16.19 km

