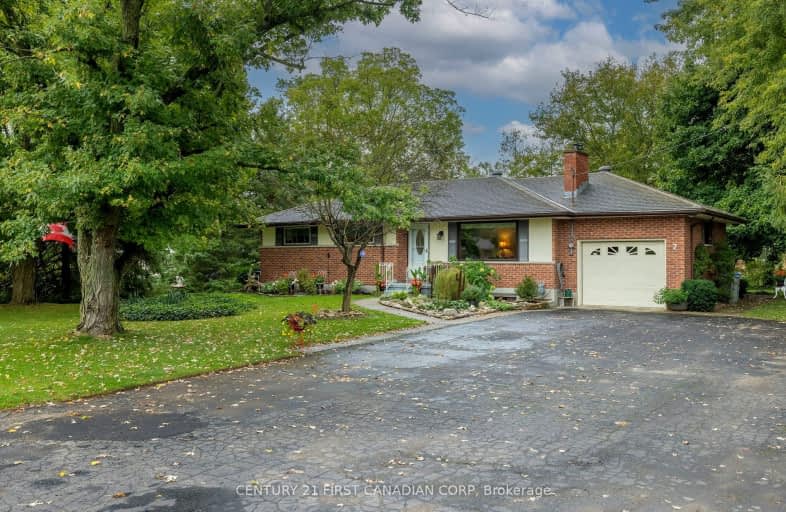Car-Dependent
- Almost all errands require a car.
6
/100
Somewhat Bikeable
- Most errands require a car.
27
/100

Valleyview Central Public School
Elementary: Public
1.91 km
Caradoc North School
Elementary: Public
9.88 km
East Williams Memorial Public School
Elementary: Public
12.45 km
Caradoc Public School
Elementary: Public
10.65 km
Our Lady Immaculate School
Elementary: Catholic
10.18 km
Parkview Public School
Elementary: Public
7.87 km
Holy Cross Catholic Secondary School
Secondary: Catholic
8.21 km
St. Andre Bessette Secondary School
Secondary: Catholic
14.93 km
St Thomas Aquinas Secondary School
Secondary: Catholic
14.90 km
Oakridge Secondary School
Secondary: Public
16.36 km
Strathroy District Collegiate Institute
Secondary: Public
8.27 km
Sir Frederick Banting Secondary School
Secondary: Public
16.79 km
-
Kustermans Berry Farms
23188 Springwell Rd, Mount Brydges ON N0L 1W0 7.83km -
Cheddar's Scratch Kitchen
Strathroy ON N7G 3Y9 8.98km -
Strathroy Conservation Area
Strathroy ON 10.14km
-
BMO Bank of Montreal
9952 Glendon Dr, Komoka ON N0L 1R0 9.27km -
BMO Bank of Montreal
10166 Glendon Dr, Komoka ON N0L 1R0 9.3km -
CIBC
365 Caradoc St S, Strathroy ON N7G 2P5 10.42km


