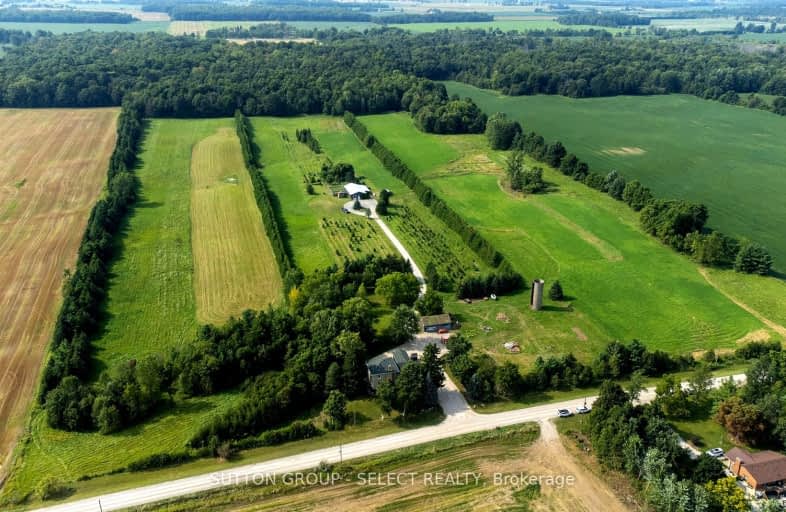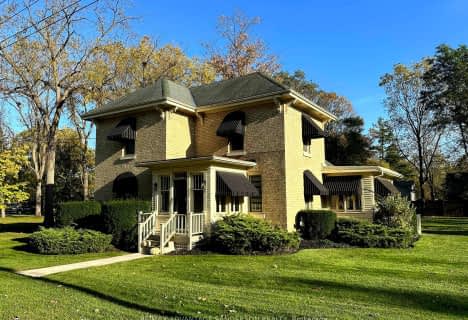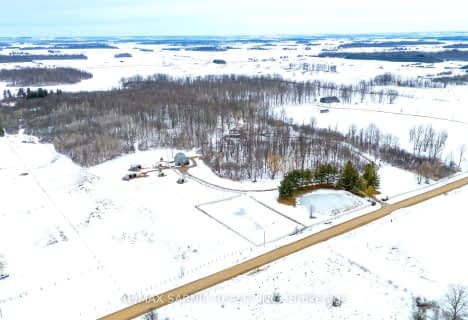Car-Dependent
- Almost all errands require a car.
Somewhat Bikeable
- Most errands require a car.

Valleyview Central Public School
Elementary: PublicCaradoc North School
Elementary: PublicEast Williams Memorial Public School
Elementary: PublicCaradoc Public School
Elementary: PublicNorth Meadows Elementary School
Elementary: PublicParkview Public School
Elementary: PublicNorth Middlesex District High School
Secondary: PublicHoly Cross Catholic Secondary School
Secondary: CatholicSt. Andre Bessette Secondary School
Secondary: CatholicSt Thomas Aquinas Secondary School
Secondary: CatholicOakridge Secondary School
Secondary: PublicStrathroy District Collegiate Institute
Secondary: Public-
Kustermans Berry Farms
23188 Springwell Rd, Mount Brydges ON N0L 1W0 9.84km -
AAC on Regionals West
10.54km -
Alexandra Park
Strathroy ON 10.97km
-
CIBC
52 Front St W (at Frank St), Strathroy ON N7G 1X7 11.02km -
St Willibrord Comm Cu
72 Front St W, Strathroy ON N7G 1X7 11.07km -
Scotiabank
360 Caradoc St S, Strathroy ON N7G 2P6 11.16km
- — bath
- — bed
9556 Charlton Drive, Middlesex Centre, Ontario • N0M 1P0 • Rural Middlesex Centre




