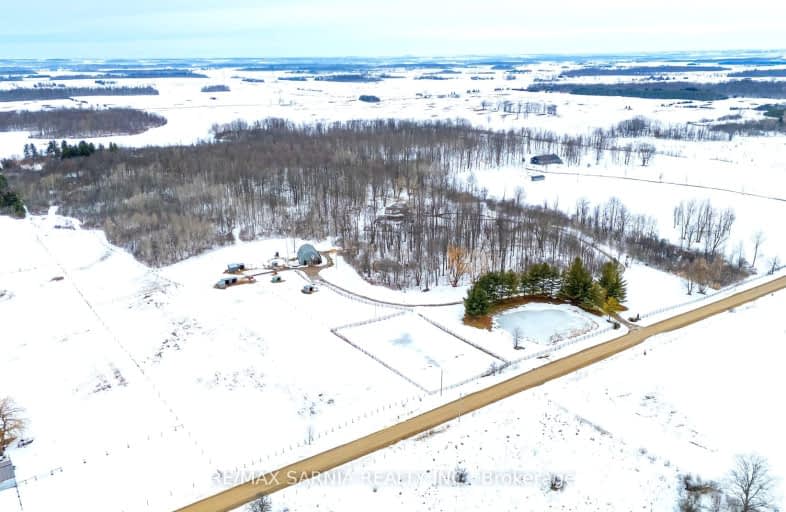
Car-Dependent
- Almost all errands require a car.
Somewhat Bikeable
- Most errands require a car.

Valleyview Central Public School
Elementary: PublicCaradoc North School
Elementary: PublicSt Vincent de Paul Separate School
Elementary: CatholicJ. S. Buchanan French Immersion Public School
Elementary: PublicOur Lady Immaculate School
Elementary: CatholicNorth Meadows Elementary School
Elementary: PublicNorth Middlesex District High School
Secondary: PublicHoly Cross Catholic Secondary School
Secondary: CatholicSt. Andre Bessette Secondary School
Secondary: CatholicSt Thomas Aquinas Secondary School
Secondary: CatholicOakridge Secondary School
Secondary: PublicStrathroy District Collegiate Institute
Secondary: Public-
Cheddar's Scratch Kitchen
Strathroy ON N7G 3Y9 6.78km -
Saulsbury Park
294 Saulsbury St, Strathroy ON N7G 2B2 8.36km -
Komoka Provincial Park
503 Gideon Dr (Brigham Rd.), London ON N6K 4N8 14.4km
-
CIBC
52 Front St W (at Frank St), Strathroy ON N7G 1X7 8.29km -
Libro Credit Union
72 Front St W, Strathroy ON N7G 1X7 8.33km -
TD Canada Trust Branch and ATM
360 Caradoc St S, Strathroy ON N7G 2P6 8.63km



