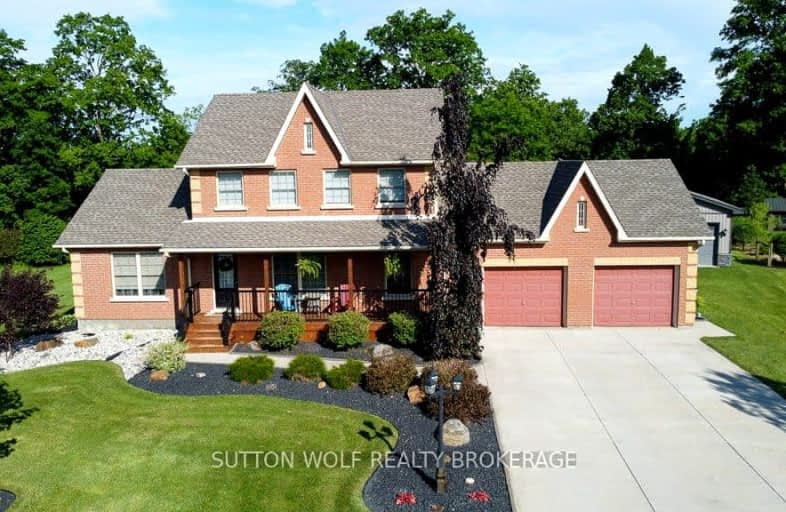Car-Dependent
- Almost all errands require a car.
0
/100
Somewhat Bikeable
- Most errands require a car.
25
/100

Caradoc North School
Elementary: Public
6.07 km
St Vincent de Paul Separate School
Elementary: Catholic
5.22 km
J. S. Buchanan French Immersion Public School
Elementary: Public
5.03 km
Our Lady Immaculate School
Elementary: Catholic
4.02 km
North Meadows Elementary School
Elementary: Public
3.38 km
Mary Wright Public School
Elementary: Public
5.44 km
North Middlesex District High School
Secondary: Public
20.17 km
Glencoe District High School
Secondary: Public
28.84 km
Holy Cross Catholic Secondary School
Secondary: Catholic
1.70 km
St. Andre Bessette Secondary School
Secondary: Catholic
21.33 km
St Thomas Aquinas Secondary School
Secondary: Catholic
20.68 km
Strathroy District Collegiate Institute
Secondary: Public
1.76 km
-
Cheddar's Scratch Kitchen
Strathroy ON N7G 3Y9 3.05km -
Strathroy Off-Leash Dog Park
York St (at Carroll St E), Strathroy ON 3.47km -
Strathroy Conservation Area
Strathroy ON 3.86km
-
RBC Royal Bank
38 Front St W, Strathroy ON N7G 1X4 4.44km -
St Willibrord Comm Cu
72 Front St W, Strathroy ON N7G 1X7 4.55km -
Scotiabank
360 Caradoc St S, Strathroy ON N7G 2P6 4.95km





