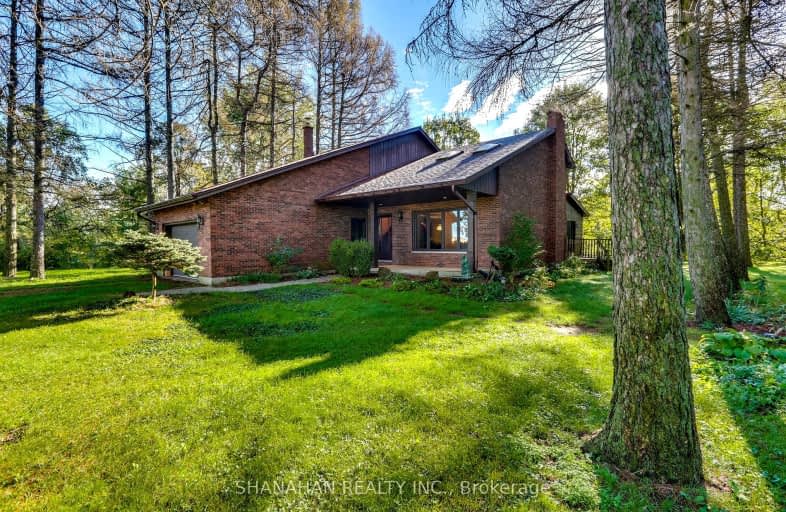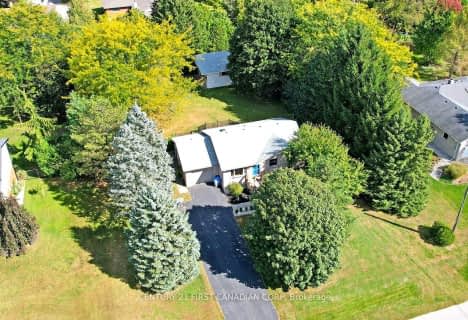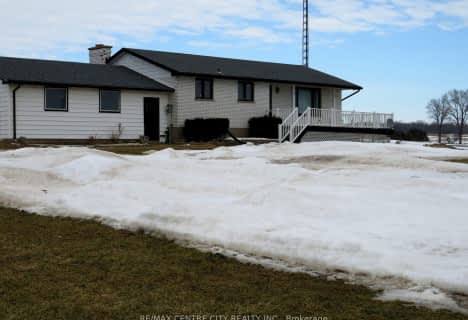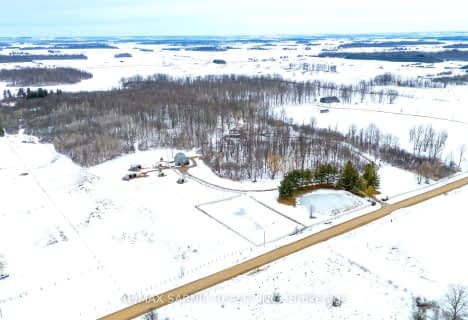Car-Dependent
- Almost all errands require a car.
Somewhat Bikeable
- Almost all errands require a car.

Valleyview Central Public School
Elementary: PublicCaradoc North School
Elementary: PublicJ. S. Buchanan French Immersion Public School
Elementary: PublicOur Lady Immaculate School
Elementary: CatholicNorth Meadows Elementary School
Elementary: PublicMary Wright Public School
Elementary: PublicNorth Middlesex District High School
Secondary: PublicHoly Cross Catholic Secondary School
Secondary: CatholicSt. Andre Bessette Secondary School
Secondary: CatholicSt Thomas Aquinas Secondary School
Secondary: CatholicOakridge Secondary School
Secondary: PublicStrathroy District Collegiate Institute
Secondary: Public-
Cheddar's Scratch Kitchen
Strathroy ON N7G 3Y9 5.06km -
Strathroy Conservation Area
Strathroy ON 6.27km -
Kustermans Berry Farms
23188 Springwell Rd, Mount Brydges ON N0L 1W0 7.02km
-
CIBC
365 Caradoc St S, Strathroy ON N7G 2P5 6.51km -
TD Canada Trust Branch and ATM
360 Caradoc St S, Strathroy ON N7G 2P6 6.6km -
Libro Financial Group
72 Front St W, Strathroy ON N7G 1X7 6.83km
- — bath
- — bed
9556 Charlton Drive, Middlesex Centre, Ontario • N0M 1P0 • Rural Middlesex Centre







