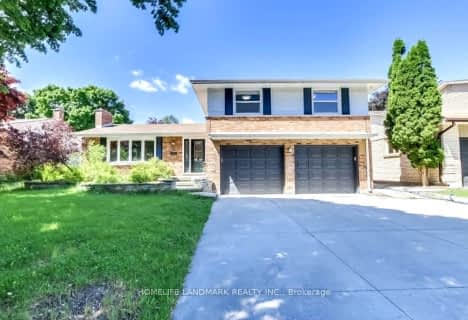
St. Kateri Separate School
Elementary: Catholic
4.07 km
Centennial Central School
Elementary: Public
2.10 km
Stoneybrook Public School
Elementary: Public
3.80 km
Masonville Public School
Elementary: Public
3.17 km
St Catherine of Siena
Elementary: Catholic
2.46 km
Jack Chambers Public School
Elementary: Public
2.73 km
École secondaire catholique École secondaire Monseigneur-Bruyère
Secondary: Catholic
6.51 km
St. Andre Bessette Secondary School
Secondary: Catholic
5.11 km
Mother Teresa Catholic Secondary School
Secondary: Catholic
3.42 km
Medway High School
Secondary: Public
0.44 km
Sir Frederick Banting Secondary School
Secondary: Public
5.77 km
A B Lucas Secondary School
Secondary: Public
4.41 km




