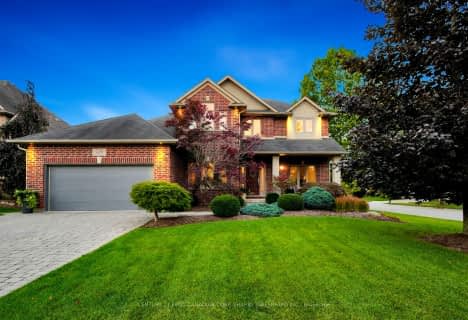
St. Nicholas Senior Separate School
Elementary: Catholic
4.35 km
John Dearness Public School
Elementary: Public
6.45 km
St Marguerite d'Youville
Elementary: Catholic
5.92 km
École élémentaire Marie-Curie
Elementary: Public
6.03 km
Byron Northview Public School
Elementary: Public
6.27 km
Parkview Public School
Elementary: Public
6.21 km
St. Andre Bessette Secondary School
Secondary: Catholic
5.52 km
St Thomas Aquinas Secondary School
Secondary: Catholic
5.92 km
Oakridge Secondary School
Secondary: Public
6.99 km
Medway High School
Secondary: Public
10.16 km
Sir Frederick Banting Secondary School
Secondary: Public
7.19 km
Saunders Secondary School
Secondary: Public
10.29 km

