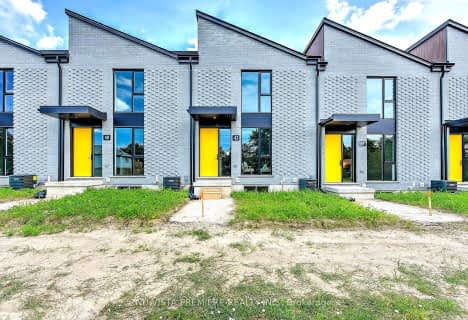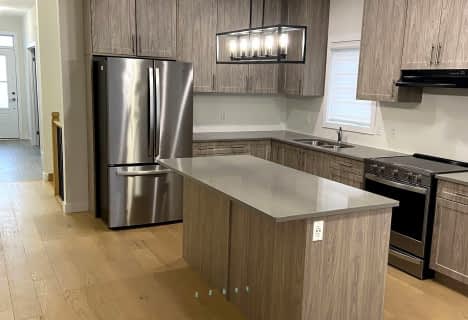Removed on May 09, 2025
Note: Property is not currently for sale or for rent.

-
Type: Condo Townhouse
-
Style: Bungalow
-
Pets: Y
-
Lot Size: 42.88 x 88.29
-
Age: 6-15 years
-
Taxes: $3,457 per year
-
Maintenance Fees: 100 /mo
-
Days on Site: 96 Days
-
Added: Jan 26, 2024 (3 months on market)
-
Updated:
-
Last Checked: 1 month ago
-
MLS®#: X7460526
-
Listed By: Royal lepage triland realty
One floor living at its finest!! Located mins West of London in beautiful Kilworth, this 2+1 bed, 3 full bath attached bungalow with double car garage is just 6 years young & loaded with elegant finishes throughout! The striking curb appeal features a mix of traditional & contemporary design with stone, brick & hardboard accents, complemented by a crisp white concrete drive. The welcoming entryway flows to the spacious open concept living space finished in neutral colours with gleaming hardwood floors, 9 foot ceilings, an abundance of pot lights & a 10' tray ceiling in the great room. The dream kitchen is perfect for the chef in the family with a mix of white/brown cabinetry, oversized island w/ breakfast bar, Granite & Quartz counters, stainless appliances & a spacious eating area. The airy great room is the perfect spot to entertain, or cozy up with the family & watch a movie by the gas fireplace! The large master bedroom features a walk-in closet & luxurious 5pc ensuite with double sinks, tiled shower & soaker tub! An additional bedroom, 4 pc bath & laundry complete the main floor. The finished lower level features a massive rec room, 3rd bedroom, 3 pc bath, oversized windows & raised ceiling height! The unfinished space offers plenty of storage plus a cold room. Out back, the West facing private oasis is perfect for summertime relaxation. The large patio with powered awning is ideal for outdoor dining & BBQ's. Vacant land "freehold" condo with low monthly maintenance fees of $100 that covers the common elements! Located steps from Komoka Provincial Park & beautiful river trails, top rated schools, playgrounds, amenities & quick access to HWY 402! Offers welcomed anytime!
Property Details
Facts for 21-9 DAUSETT Drive, Middlesex Centre
Status
Days on Market: 96
Last Status: Terminated
Sold Date: May 09, 2025
Closed Date: Nov 30, -0001
Expiry Date: Oct 31, 2022
Unavailable Date: Oct 15, 2022
Input Date: Jul 11, 2022
Prior LSC: Listing with no contract changes
Property
Status: Sale
Property Type: Condo Townhouse
Style: Bungalow
Age: 6-15
Area: Middlesex Centre
Community: Kilworth
Availability Date: FLEX
Assessment Amount: $297,000
Assessment Year: 2022
Inside
Bedrooms: 2
Bedrooms Plus: 1
Bathrooms: 3
Kitchens: 1
Rooms: 8
Air Conditioning: Central Air
Fireplace: No
Washrooms: 3
Building
Basement: Finished
Basement 2: Full
Exterior: Brick
Exterior: Stone
Elevator: N
Parking
Covered Parking Spaces: 2
Total Parking Spaces: 4
Fees
Tax Year: 2021
Common Elements Included: Yes
Tax Legal Description: UNIT 6, LEVEL 1, MIDDLESEX VACANT LAND CONDOMINIUM PLAN NO. 835
Taxes: $3,457
Highlights
Amenity: Visitor Parking
Feature: Fenced Yard
Land
Cross Street: FROM OXFORD STREET W
Municipality District: Middlesex Centre
Fronting On: West
Parcel Number: 094380006
Sewer: Sewers
Lot Depth: 88.29
Lot Frontage: 42.88
Zoning: RES
Access To Property: Private Road
Easements Restrictions: Subdiv Covenants
Condo
Condo Corp#: 835
Property Management: Plymouth Property
Rooms
Room details for 21-9 DAUSETT Drive, Middlesex Centre
| Type | Dimensions | Description |
|---|---|---|
| Kitchen Main | 3.66 x 3.71 | Hardwood Floor |
| Great Rm Main | 4.60 x 5.89 | Fireplace, Hardwood Floor |
| Prim Bdrm Main | 4.27 x 3.71 | Ensuite Bath, Hardwood Floor, W/I Closet |
| Br Main | 3.53 x 3.25 | Hardwood Floor |
| Laundry Main | - | |
| Bathroom Main | - | |
| Rec Bsmt | 4.70 x 9.50 | |
| Br Bsmt | 3.28 x 4.60 | |
| Bathroom Bsmt | - | |
| Utility Bsmt | 8.46 x 4.60 |
| XXXXXXXX | XXX XX, XXXX |
XXXXXXXX XXX XXXX |
|
| XXX XX, XXXX |
XXXXXX XXX XXXX |
$XXX,XXX | |
| XXXXXXXX | XXX XX, XXXX |
XXXX XXX XXXX |
$XXX,XXX |
| XXX XX, XXXX |
XXXXXX XXX XXXX |
$XXX,XXX | |
| XXXXXXXX | XXX XX, XXXX |
XXXX XXX XXXX |
$XXX,XXX |
| XXX XX, XXXX |
XXXXXX XXX XXXX |
$XXX,XXX | |
| XXXXXXXX | XXX XX, XXXX |
XXXXXXX XXX XXXX |
|
| XXX XX, XXXX |
XXXXXX XXX XXXX |
$XXX,XXX | |
| XXXXXXXX | XXX XX, XXXX |
XXXXXXX XXX XXXX |
|
| XXX XX, XXXX |
XXXXXX XXX XXXX |
$XXX,XXX |
| XXXXXXXX XXXXXXXX | XXX XX, XXXX | XXX XXXX |
| XXXXXXXX XXXXXX | XXX XX, XXXX | $299,900 XXX XXXX |
| XXXXXXXX XXXX | XXX XX, XXXX | $660,000 XXX XXXX |
| XXXXXXXX XXXXXX | XXX XX, XXXX | $660,000 XXX XXXX |
| XXXXXXXX XXXX | XXX XX, XXXX | $330,273 XXX XXXX |
| XXXXXXXX XXXXXX | XXX XX, XXXX | $299,900 XXX XXXX |
| XXXXXXXX XXXXXXX | XXX XX, XXXX | XXX XXXX |
| XXXXXXXX XXXXXX | XXX XX, XXXX | $749,900 XXX XXXX |
| XXXXXXXX XXXXXXX | XXX XX, XXXX | XXX XXXX |
| XXXXXXXX XXXXXX | XXX XX, XXXX | $749,900 XXX XXXX |

Delaware Central School
Elementary: PublicSt. Nicholas Senior Separate School
Elementary: CatholicSt Theresa Separate School
Elementary: CatholicOur Lady of Lourdes Separate School
Elementary: CatholicByron Northview Public School
Elementary: PublicParkview Public School
Elementary: PublicWestminster Secondary School
Secondary: PublicSt. Andre Bessette Secondary School
Secondary: CatholicSt Thomas Aquinas Secondary School
Secondary: CatholicOakridge Secondary School
Secondary: PublicSir Frederick Banting Secondary School
Secondary: PublicSaunders Secondary School
Secondary: Public- 3 bath
- 3 bed
- 1100 sqft
42-85 Tunks Lane, Middlesex Centre, Ontario • N0L 1R0 • Komoka
- 2 bath
- 2 bed
124 Doan Drive, Middlesex Centre, Ontario • N0L 1R0 • Middlesex Centre
- 3 bath
- 3 bed
- 1500 sqft
140 Doan Drive, Middlesex Centre, Ontario • N0L 1R0 • Kilworth



