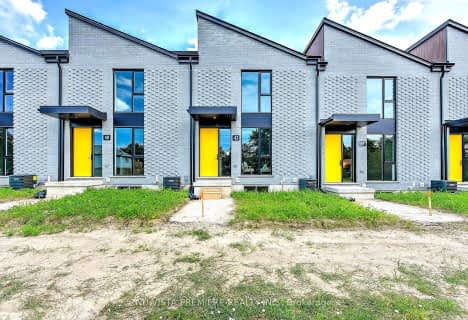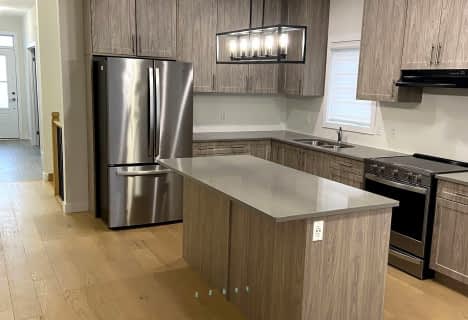
Delaware Central School
Elementary: Public
3.30 km
St. Nicholas Senior Separate School
Elementary: Catholic
6.69 km
St Theresa Separate School
Elementary: Catholic
7.82 km
Caradoc Public School
Elementary: Public
5.74 km
Our Lady of Lourdes Separate School
Elementary: Catholic
3.87 km
Parkview Public School
Elementary: Public
1.90 km
Westminster Secondary School
Secondary: Public
12.97 km
St. Andre Bessette Secondary School
Secondary: Catholic
12.00 km
St Thomas Aquinas Secondary School
Secondary: Catholic
8.73 km
Oakridge Secondary School
Secondary: Public
10.60 km
Sir Frederick Banting Secondary School
Secondary: Public
12.60 km
Saunders Secondary School
Secondary: Public
11.67 km



