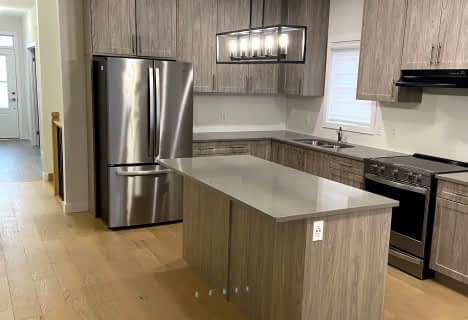
Delaware Central School
Elementary: Public
3.54 km
St. Nicholas Senior Separate School
Elementary: Catholic
6.60 km
St Theresa Separate School
Elementary: Catholic
7.82 km
Caradoc Public School
Elementary: Public
5.86 km
Our Lady of Lourdes Separate School
Elementary: Catholic
4.08 km
Parkview Public School
Elementary: Public
1.66 km
Westminster Secondary School
Secondary: Public
12.95 km
St. Andre Bessette Secondary School
Secondary: Catholic
11.85 km
St Thomas Aquinas Secondary School
Secondary: Catholic
8.66 km
Oakridge Secondary School
Secondary: Public
10.54 km
Sir Frederick Banting Secondary School
Secondary: Public
12.49 km
Saunders Secondary School
Secondary: Public
11.68 km


