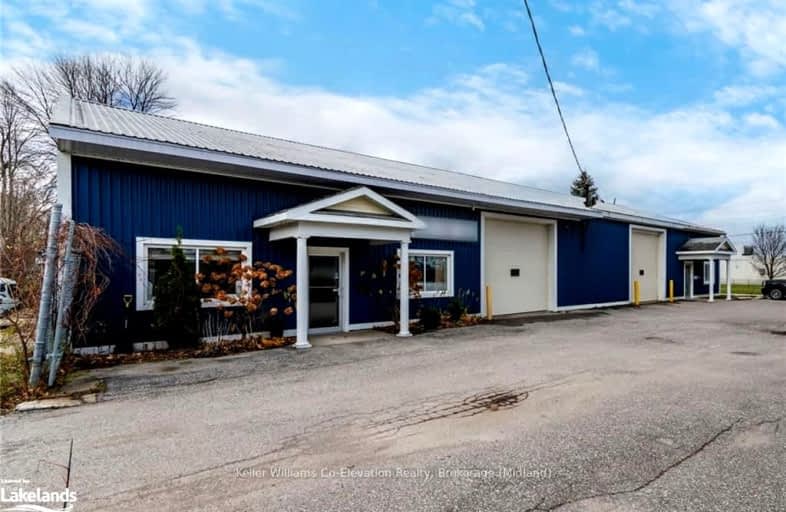
St Ann's Separate School
Elementary: Catholic
4.51 km
Sacred Heart School
Elementary: Catholic
0.21 km
Monsignor Castex Separate School
Elementary: Catholic
3.56 km
Bayview Public School
Elementary: Public
2.69 km
Huron Park Public School
Elementary: Public
1.25 km
Mundy's Bay Elementary Public School
Elementary: Public
2.02 km
Georgian Bay District Secondary School
Secondary: Public
2.77 km
North Simcoe Campus
Secondary: Public
2.13 km
École secondaire Le Caron
Secondary: Public
5.54 km
Elmvale District High School
Secondary: Public
19.40 km
St Joseph's Separate School
Secondary: Catholic
40.68 km
St Theresa's Separate School
Secondary: Catholic
1.59 km


