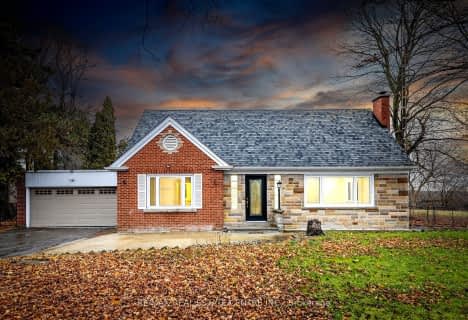Sold on May 27, 2018
Note: Property is not currently for sale or for rent.

-
Type: Detached
-
Style: Bungalow
-
Lot Size: 138.2 x 158.4
-
Age: No Data
-
Taxes: $4,816 per year
-
Days on Site: 4 Days
-
Added: Sep 23, 2019 (4 days on market)
-
Updated:
-
Last Checked: 2 months ago
-
MLS®#: O4416891
-
Listed By: Century 21 future realty inc., brokerage
Converted Omdreb Listing(30658427)*Comments May Be Truncated.*Welcome To The Country 5 Min North Of Milton! Quality Custom-Built Brick Bungalow (1987) With W/O Basement Sits On A Spectacular 1/2 Acre Lot Backing Onto 55-Acre Farm, Across From Glencairn Golf Course With Views Of Escarpment To The West! Lot Is 138'W X 160'D. Huge Kitchen (24'X17') With Island & Walk-Out To Tiered Deck, Separate Dining Room, Large Living Room With Fireplace, 2 Bedrooms & 2 Full
Extras
Baths (Including Ensuite) & Cozy Sunroom Complete The Main Level. Ground Level Basement Offers A Huge Rec Room With Fireplace & Walk/Out To Backyard + 2 Add'l Large Bedrooms, 2 Pce Bath, Laundry, Workshop Area & Loads Of Storage Space! Park
Property Details
Facts for 8329 10 Side Road, Milton
Status
Days on Market: 4
Last Status: Sold
Sold Date: May 27, 2018
Closed Date: Aug 17, 2018
Expiry Date: Aug 24, 2018
Sold Price: $925,000
Unavailable Date: May 27, 2018
Input Date: May 24, 2018
Prior LSC: Sold
Property
Status: Sale
Property Type: Detached
Style: Bungalow
Area: Milton
Community: Rural Halton Hills
Availability Date: Flexable
Assessment Amount: $710,000
Assessment Year: 2016
Inside
Bedrooms: 2
Bedrooms Plus: 2
Bathrooms: 3
Kitchens: 1
Rooms: 8
Air Conditioning: None
Fireplace: Yes
Washrooms: 3
Utilities
Utilities Included: N
Building
Basement: W/O
Basement 2: Full
Heat Type: Forced Air
Heat Source: Electric
Exterior: Brick
Water Supply Type: Drilled Well
Water Supply: Well
Parking
Driveway: Pvt Double
Parking Included: No
Garage Spaces: 2
Total Parking Spaces: 10
Fees
Tax Year: 2017
Central A/C Included: No
Common Elements Included: No
Heating Included: No
Hydro Included: No
Water Included: No
Tax Legal Description: Pt Lt 11, Con 3 Esq, As In 661923A; Halton Hills/E
Taxes: $4,816
Highlights
Feature: Golf
Feature: Grnbelt/Conserv
Feature: School Bus Route
Feature: Wooded/Treed
Land
Cross Street: East Off Hwy 25, 5 M
Municipality District: Milton
Fronting On: North
Parcel Number: 250210098
Pool: None
Sewer: Septic
Lot Depth: 158.4
Lot Frontage: 138.2
Lot Irregularities: Rectangular
Acres: .50-1.99
Zoning: Residential
Rooms
Room details for 8329 10 Side Road, Milton
| Type | Dimensions | Description |
|---|---|---|
| Kitchen Main | 5.13 x 7.29 | Walk-Out |
| Dinning Main | 3.58 x 4.19 | Separate Rm |
| Living Main | 4.19 x 5.28 | Fireplace |
| Master Main | 3.66 x 5.00 | |
| Br Main | 4.04 x 4.11 | |
| Bathroom Main | - | 4 Pc Bath |
| Bathroom Main | - | 4 Pc Bath |
| Sunroom Main | 2.13 x 3.33 | |
| Rec Bsmt | 4.39 x 8.38 | Fireplace, Walk-Out |
| Br Bsmt | 3.76 x 4.44 | |
| Br Bsmt | 3.76 x 3.89 | |
| Bathroom Bsmt | - | 2 Pc Bath |
| XXXXXXXX | XXX XX, XXXX |
XXXX XXX XXXX |
$XXX,XXX |
| XXX XX, XXXX |
XXXXXX XXX XXXX |
$XXX,XXX |
| XXXXXXXX XXXX | XXX XX, XXXX | $925,000 XXX XXXX |
| XXXXXXXX XXXXXX | XXX XX, XXXX | $899,900 XXX XXXX |

Martin Street Public School
Elementary: PublicStewarttown Middle School
Elementary: PublicHoly Rosary Separate School
Elementary: CatholicW I Dick Middle School
Elementary: PublicÉÉC Saint-Nicolas
Elementary: CatholicRobert Baldwin Public School
Elementary: PublicE C Drury/Trillium Demonstration School
Secondary: ProvincialErnest C Drury School for the Deaf
Secondary: ProvincialGary Allan High School - Halton Hills
Secondary: PublicGary Allan High School - Milton
Secondary: PublicBishop Paul Francis Reding Secondary School
Secondary: CatholicGeorgetown District High School
Secondary: Public- 3 bath
- 3 bed
- 2000 sqft
9291 Highway 25 Road, Halton Hills, Ontario • L9T 2X7 • 1064 - ES Rural Esquesing

