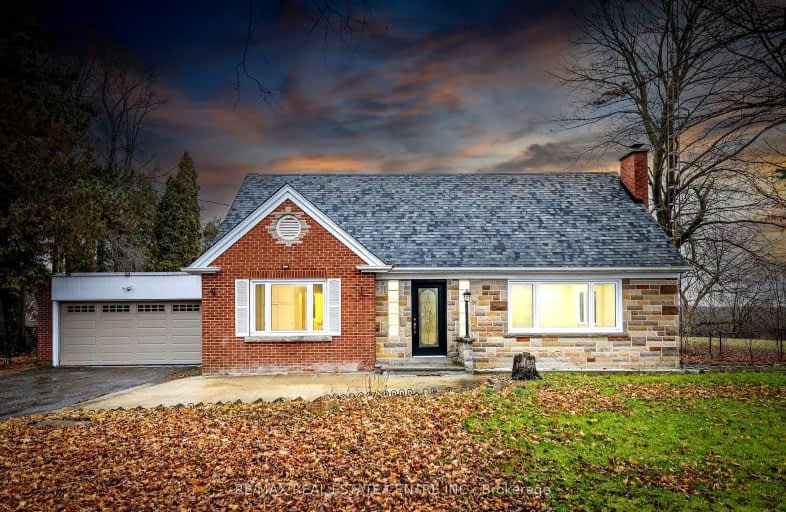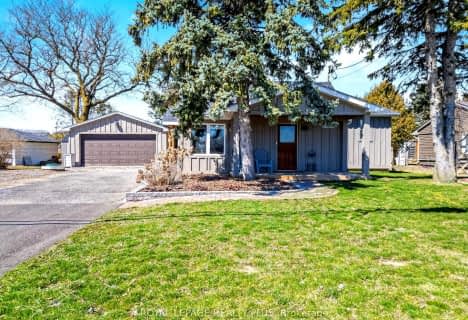Car-Dependent
- Almost all errands require a car.
Somewhat Bikeable
- Most errands require a car.

Martin Street Public School
Elementary: PublicHoly Rosary Separate School
Elementary: CatholicW I Dick Middle School
Elementary: PublicÉÉC Saint-Nicolas
Elementary: CatholicRobert Baldwin Public School
Elementary: PublicChris Hadfield Public School
Elementary: PublicE C Drury/Trillium Demonstration School
Secondary: ProvincialErnest C Drury School for the Deaf
Secondary: ProvincialGary Allan High School - Milton
Secondary: PublicMilton District High School
Secondary: PublicJean Vanier Catholic Secondary School
Secondary: CatholicBishop Paul Francis Reding Secondary School
Secondary: Catholic-
Scott Neighbourhood Park West
351 Savoline Blvd, Milton ON 6.8km -
Coates Neighbourhood Park South
776 Philbrook Dr (Philbrook & Cousens Terrace), Milton ON 7.62km -
Beaty Neighbourhood Park South
820 Bennett Blvd, Milton ON 7.91km
-
President's Choice Financial ATM
75 Nipissing Rd, Milton ON L9T 1R3 5.33km -
TD Canada Trust ATM
6501 Derry Rd, Milton ON L9T 7W1 7.37km -
CIBC
7548 Trafalgar Rd, Hornby ON L0P 1E0 8.71km








