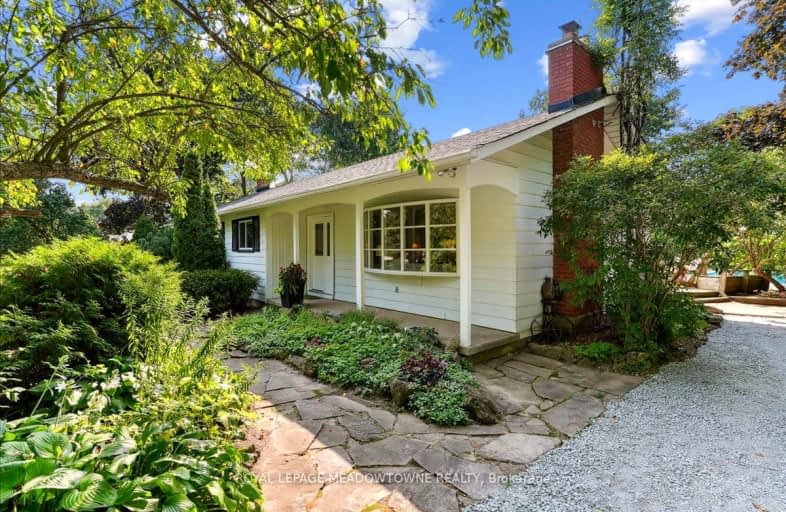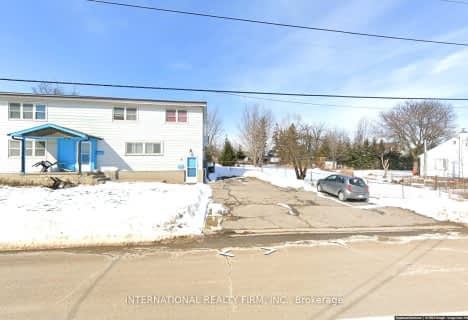Car-Dependent
- Almost all errands require a car.
15
/100

J M Denyes Public School
Elementary: Public
4.99 km
Martin Street Public School
Elementary: Public
3.77 km
Holy Rosary Separate School
Elementary: Catholic
3.88 km
W I Dick Middle School
Elementary: Public
3.52 km
ÉÉC Saint-Nicolas
Elementary: Catholic
3.96 km
Robert Baldwin Public School
Elementary: Public
3.98 km
E C Drury/Trillium Demonstration School
Secondary: Provincial
5.32 km
Ernest C Drury School for the Deaf
Secondary: Provincial
5.30 km
Gary Allan High School - Milton
Secondary: Public
5.07 km
Milton District High School
Secondary: Public
5.62 km
Jean Vanier Catholic Secondary School
Secondary: Catholic
7.75 km
Bishop Paul Francis Reding Secondary School
Secondary: Catholic
5.10 km



