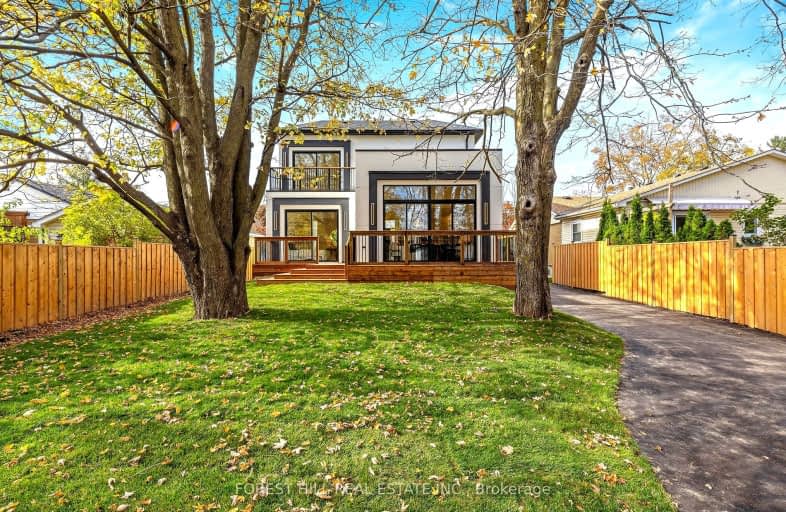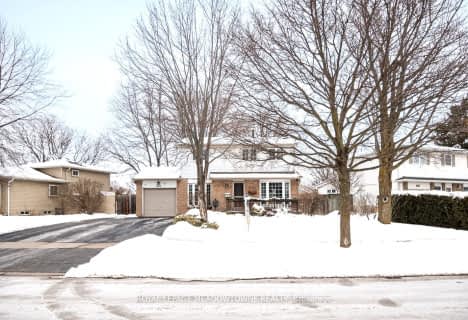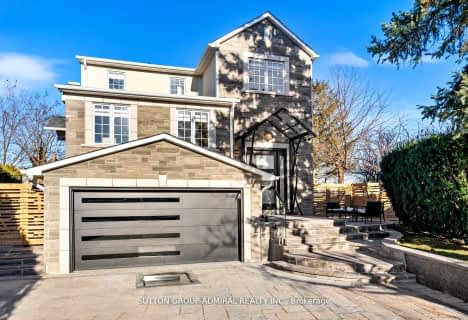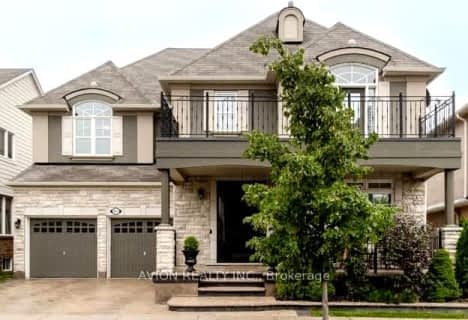Somewhat Walkable
- Some errands can be accomplished on foot.
Some Transit
- Most errands require a car.
Bikeable
- Some errands can be accomplished on bike.

J M Denyes Public School
Elementary: PublicMartin Street Public School
Elementary: PublicHoly Rosary Separate School
Elementary: CatholicW I Dick Middle School
Elementary: PublicÉÉC Saint-Nicolas
Elementary: CatholicRobert Baldwin Public School
Elementary: PublicE C Drury/Trillium Demonstration School
Secondary: ProvincialErnest C Drury School for the Deaf
Secondary: ProvincialGary Allan High School - Milton
Secondary: PublicMilton District High School
Secondary: PublicJean Vanier Catholic Secondary School
Secondary: CatholicBishop Paul Francis Reding Secondary School
Secondary: Catholic-
Coates Neighbourhood Park South
776 Philbrook Dr (Philbrook & Cousens Terrace), Milton ON 3.48km -
Trudeau Park
3.92km -
Beaty Neighbourhood Park South
820 Bennett Blvd, Milton ON 3.95km
-
Scotiabank
61 Holly Ave, Milton ON L9T 0K4 1.28km -
CIBC
9030 Derry Rd (Derry), Milton ON L9T 7H9 3.2km -
TD Canada Trust ATM
6501 Derry Rd, Milton ON L9T 7W1 3.5km
- 2 bath
- 4 bed
- 2000 sqft
71 Mill Street, Milton, Ontario • L9T 1R8 • 1035 - OM Old Milton
- 5 bath
- 4 bed
- 3000 sqft
515 Wettlaufer Terrace, Milton, Ontario • L9T 8K9 • 1036 - SC Scott





















