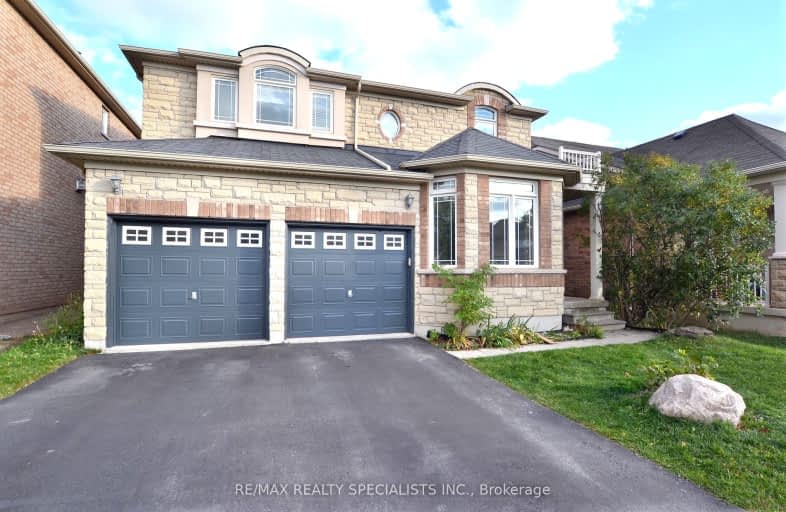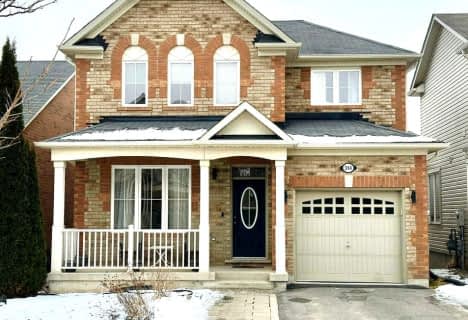Somewhat Walkable
- Some errands can be accomplished on foot.
Some Transit
- Most errands require a car.
Bikeable
- Some errands can be accomplished on bike.

Our Lady of Victory School
Elementary: CatholicBoyne Public School
Elementary: PublicSt. Benedict Elementary Catholic School
Elementary: CatholicSam Sherratt Public School
Elementary: PublicAnne J. MacArthur Public School
Elementary: PublicTiger Jeet Singh Public School
Elementary: PublicE C Drury/Trillium Demonstration School
Secondary: ProvincialErnest C Drury School for the Deaf
Secondary: ProvincialGary Allan High School - Milton
Secondary: PublicMilton District High School
Secondary: PublicJean Vanier Catholic Secondary School
Secondary: CatholicBishop Paul Francis Reding Secondary School
Secondary: Catholic-
Bronte Meadows Park
165 Laurier Ave (Farmstead Dr.), Milton ON L9T 4W6 0.84km -
Beaty Neighbourhood Park South
820 Bennett Blvd, Milton ON 2.36km -
Sherwood District Park
2.7km
-
RBC Royal Bank
55 Ontario St S (Main), Milton ON L9T 2M3 2.21km -
RBC Royal Bank
2501 3rd Line (Dundas St W), Oakville ON L6M 5A9 9.9km -
CIBC Cash Dispenser
1020 Dundas St W, Oakville ON L6H 6Z6 10.25km
- 3 bath
- 4 bed
- 2000 sqft
463 Mokridge Terrace, Milton, Ontario • L9T 7V1 • 1033 - HA Harrison
- 3 bath
- 4 bed
- 2000 sqft
448 Kennedy Circle West, Milton, Ontario • L9T 7E7 • 1026 - CB Cobban
- 3 bath
- 4 bed
- 2500 sqft
Upper-301 Peregrine Way, Milton, Ontario • L9T 7N6 • 1036 - SC Scott














