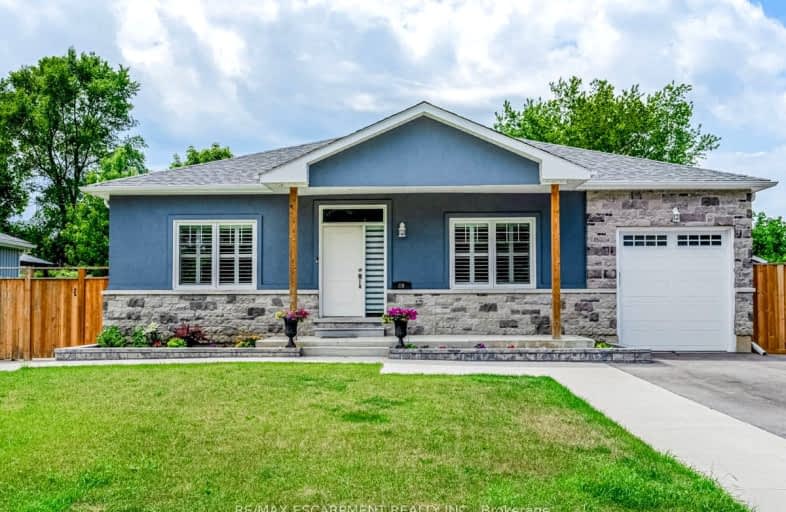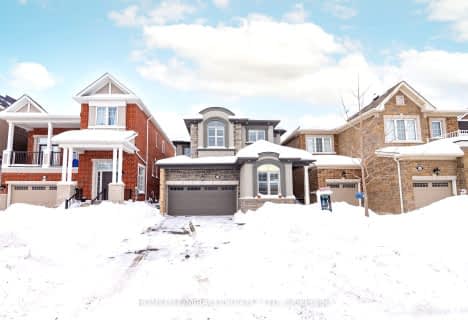
Somewhat Walkable
- Most errands can be accomplished on foot.
Some Transit
- Most errands require a car.
Bikeable
- Some errands can be accomplished on bike.

E C Drury/Trillium Demonstration School
Elementary: ProvincialErnest C Drury School for the Deaf
Elementary: ProvincialJ M Denyes Public School
Elementary: PublicOur Lady of Victory School
Elementary: CatholicSt. Benedict Elementary Catholic School
Elementary: CatholicEscarpment View Public School
Elementary: PublicE C Drury/Trillium Demonstration School
Secondary: ProvincialErnest C Drury School for the Deaf
Secondary: ProvincialGary Allan High School - Milton
Secondary: PublicMilton District High School
Secondary: PublicJean Vanier Catholic Secondary School
Secondary: CatholicBishop Paul Francis Reding Secondary School
Secondary: Catholic-
Champs Family Entertainment Centre
300 Bronte Street S, Milton, ON L9T 1Y8 0.36km -
St Louis Bar and Grill
604 Santa Maria Boulevard, Milton, ON L9T 6J5 0.99km -
Ivy Arms
201 Main Street E, Milton, ON L9T 1N7 1.09km
-
Tim Horton's
6941 Derry Road, Milton, ON L9T 7H5 0.86km -
Chudleigh's Blossom Cafe
176 Main Street E, Historic Downtown Milton, Milton, ON L9T 1N8 1.01km -
Tim Hortons - Milton Hospital
7030 Derry Rd. E, Milton, ON L9T 7H6 1.03km
-
Reebok CrossFit FirePower
705 Nipissing Road, Milton, ON L9T 4Z5 2.06km -
GoodLife Fitness
820 Main St East, Milton, ON L9T 0J4 2.55km -
GoodLife Fitness
855 Steeles Ave E, Milton, ON L9T 5H3 3.49km
-
IDA Miltowne Pharmacy
311 Commercial Street, Suite 210, Milton, ON L9T 3Z9 0.75km -
Shoppers Drug Mart
6941 Derry Road W, Milton, ON L9T 7H5 0.98km -
Zak's Pharmacy
70 Main Street E, Milton, ON L9T 1N3 0.93km
-
Cafe Zauq
327 Bronte Street S, Milton, ON L9T 4A4 0.19km -
Sunrise Grill
327 Bronte Street S, Unit 3, Milton, ON L9T 4A4 0.21km -
Twice The Deal Pizza
327 Bronte Street S, Milton, ON L9T 4A4 0.21km
-
Milton Mall
55 Ontario Street S, Milton, ON L9T 2M3 1.46km -
SmartCentres Milton
1280 Steeles Avenue E, Milton, ON L9T 6P1 4.44km -
Winners
75 Nipissing Rd, Milton, ON L9T 5B2 1.75km
-
Ajs the Grocery
42 Bronte Street S, Milton, ON L9T 5A8 0.85km -
Kabul Farms Supermarket
550 Ontario Street S, Milton, ON L9T 3M9 1.24km -
Ethnic Supermarket
575 Ontario St S, Milton, ON L9T 2N2 1.39km
-
LCBO
830 Main St E, Milton, ON L9T 0J4 2.59km -
LCBO
251 Oak Walk Dr, Oakville, ON L6H 6M3 12.89km -
LCBO
3041 Walkers Line, Burlington, ON L5L 5Z6 13km
-
Petro-Canada
235 Steeles Ave E, Milton, ON L9T 1Y2 2.37km -
Petro Canada
620 Thompson Road S, Milton, ON L9T 0H1 2.49km -
Canadian Tire Gas+
20 Market Drive, Unit 1, Milton, ON L9T 3H5 2.74km
-
Milton Players Theatre Group
295 Alliance Road, Milton, ON L9T 4W8 2.64km -
Cineplex Cinemas - Milton
1175 Maple Avenue, Milton, ON L9T 0A5 3.77km -
Cineplex Junxion
5100 Erin Mills Parkway, Unit Y0002, Mississauga, ON L5M 4Z5 14.65km
-
Milton Public Library
1010 Main Street E, Milton, ON L9T 6P7 2.83km -
Meadowvale Branch Library
6677 Meadowvale Town Centre Circle, Mississauga, ON L5N 2R5 12.93km -
Erin Meadows Community Centre
2800 Erin Centre Boulevard, Mississauga, ON L5M 6R5 14.15km
-
Milton District Hospital
725 Bronte Street S, Milton, ON L9T 9K1 1.13km -
LifeLabs
470 Bronte St S, Ste 106, Milton, ON L9T 2J4 0.62km -
Cml Health Care
311 Commercial Street, Milton, ON L9T 3Z9 0.74km
-
Bronte Meadows Park
165 Laurier Ave (Farmstead Dr.), Milton ON L9T 4W6 0.51km -
Sherwood District Park
1.65km -
Coates Neighbourhood Park South
776 Philbrook Dr (Philbrook & Cousens Terrace), Milton ON 2.28km
-
RBC Royal Bank
2501 3rd Line (Dundas St W), Oakville ON L6M 5A9 11.21km -
TD Bank Financial Group
498 Dundas St W, Oakville ON L6H 6Y3 11.75km -
TD Bank Financial Group
2993 Westoak Trails Blvd (at Bronte Rd.), Oakville ON L6M 5E4 12.35km
- 4 bath
- 4 bed
- 2500 sqft
389 Cedar Hedge Road, Milton, Ontario • L9T 8Y4 • 1027 - CL Clarke
- 5 bath
- 4 bed
- 2500 sqft
455 Cedric Terrace, Milton, Ontario • L9T 7T1 • 1033 - HA Harrison
- 4 bath
- 4 bed
- 2500 sqft
1368 Connaught Terrace, Milton, Ontario • L9E 0B8 • 1032 - FO Ford
- 4 bath
- 4 bed
- 2500 sqft
448 Downes Jackson Heights, Milton, Ontario • L9T 8V7 • Harrison





















