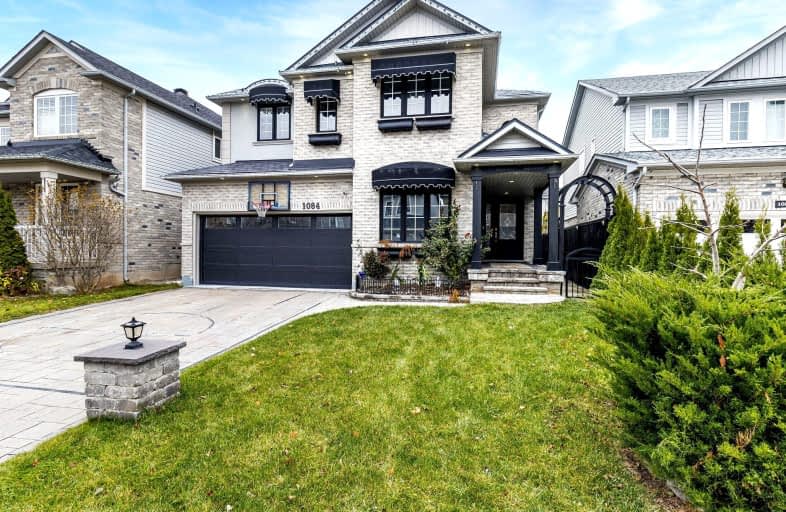
Somewhat Walkable
- Some errands can be accomplished on foot.
Some Transit
- Most errands require a car.
Bikeable
- Some errands can be accomplished on bike.

Boyne Public School
Elementary: PublicOur Lady of Fatima Catholic Elementary School
Elementary: CatholicGuardian Angels Catholic Elementary School
Elementary: CatholicIrma Coulson Elementary Public School
Elementary: PublicTiger Jeet Singh Public School
Elementary: PublicHawthorne Village Public School
Elementary: PublicE C Drury/Trillium Demonstration School
Secondary: ProvincialErnest C Drury School for the Deaf
Secondary: ProvincialGary Allan High School - Milton
Secondary: PublicMilton District High School
Secondary: PublicJean Vanier Catholic Secondary School
Secondary: CatholicCraig Kielburger Secondary School
Secondary: Public-
Ned Devine's Irish Pub
575 Ontario Street S, Milton, ON L9T 2N2 1.51km -
St Louis Bar and Grill
604 Santa Maria Boulevard, Milton, ON L9T 6J5 1.81km -
The Rad Brothers Sportsbar & Taphouse
550 Ontario Street, Milton, ON L9T 5E4 2.13km
-
Tim Hortons
1098 Thompons Road S, Milton, ON L9T 2X5 0.5km -
BeaverTails
1040 Kennedy Circle, Milton, ON L9T 0J9 0.55km -
Starbucks
1060 Kennedy Circle, Milton, ON L9T 0J9 0.59km
-
Reebok CrossFit FirePower
705 Nipissing Road, Milton, ON L9T 4Z5 2.72km -
GoodLife Fitness
820 Main St East, Milton, ON L9T 0J4 3.2km -
LA Fitness
1117 Maple Ave, Milton, ON L9T 0A5 4.33km
-
Shoppers Drug Mart
1020 Kennedy Circle, Milton, ON L9T 5S4 0.57km -
IDA Miltowne Pharmacy
311 Commercial Street, Suite 210, Milton, ON L9T 3Z9 2.21km -
Shoppers Drug Mart
6941 Derry Road W, Milton, ON L9T 7H5 2.53km
-
BeaverTails
1040 Kennedy Circle, Milton, ON L9T 0J9 0.55km -
Empire Wok
Milton, ON 0.56km -
Pita Pit
1030 Kennedy Circle, Milton, ON L9T 0J9 0.7km
-
Milton Common
820 Main Street E, Milton, ON L9T 0J4 3km -
Milton Mall
55 Ontario Street S, Milton, ON L9T 2M3 3.01km -
SmartCentres Milton
1280 Steeles Avenue E, Milton, ON L9T 6P1 4.86km
-
Metro
1050 Kennedy Circle, Milton, ON L9T 0J9 0.74km -
Ethnic Supermarket
575 Ontario St S, Milton, ON L9T 2N2 1.47km -
Food Basics
500 Laurier Avenue, Milton, ON L9T 4R3 1.52km
-
LCBO
830 Main St E, Milton, ON L9T 0J4 3.17km -
LCBO
251 Oak Walk Dr, Oakville, ON L6H 6M3 10.19km -
LCBO
5100 Erin Mills Parkway, Suite 5035, Mississauga, ON L5M 4Z5 12.05km
-
Petro Canada
620 Thompson Road S, Milton, ON L9T 0H1 1.39km -
Milton Nissan
585 Steeles Avenue E, Milton, ON L9T 4.45km -
Petro-Canada
235 Steeles Ave E, Milton, ON L9T 1Y2 4.53km
-
Cineplex Cinemas - Milton
1175 Maple Avenue, Milton, ON L9T 0A5 4.3km -
Milton Players Theatre Group
295 Alliance Road, Milton, ON L9T 4W8 4.66km -
Cineplex Junxion
5100 Erin Mills Parkway, Unit Y0002, Mississauga, ON L5M 4Z5 12.21km
-
Milton Public Library
1010 Main Street E, Milton, ON L9T 6P7 3.23km -
Meadowvale Branch Library
6677 Meadowvale Town Centre Circle, Mississauga, ON L5N 2R5 11.08km -
Erin Meadows Community Centre
2800 Erin Centre Boulevard, Mississauga, ON L5M 6R5 11.7km
-
Milton District Hospital
725 Bronte Street S, Milton, ON L9T 9K1 2.37km -
Oakville Trafalgar Memorial Hospital
3001 Hospital Gate, Oakville, ON L6M 0L8 8.72km -
Market Place Medical Center
1015 Bronte Street S, Unit 5B, Milton, ON L9T 8X3 2.15km
- 4 bath
- 4 bed
- 2500 sqft
389 Cedar Hedge Road, Milton, Ontario • L9T 8Y4 • 1027 - CL Clarke
- 5 bath
- 4 bed
- 2500 sqft
455 Cedric Terrace, Milton, Ontario • L9T 7T1 • 1033 - HA Harrison
- 6 bath
- 4 bed
- 2500 sqft
668 Kennedy Circle West, Milton, Ontario • L9T 7E7 • 1026 - CB Cobban
- 4 bath
- 4 bed
- 2500 sqft
1368 Connaught Terrace, Milton, Ontario • L9E 0B8 • 1032 - FO Ford
- 4 bath
- 4 bed
- 2500 sqft
448 Downes Jackson Heights, Milton, Ontario • L9T 8V7 • Harrison












