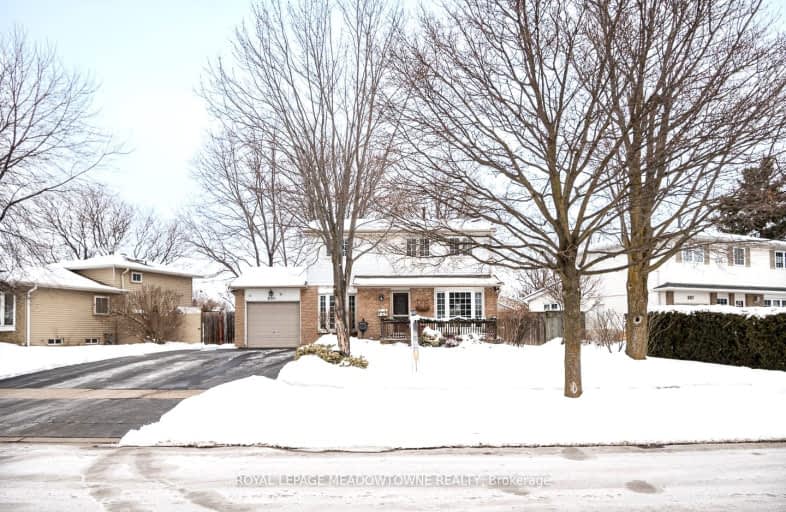
Ernest C Drury School for the Deaf
Elementary: Provincial
1.46 km
E W Foster School
Elementary: Public
1.13 km
ÉÉC Saint-Nicolas
Elementary: Catholic
0.51 km
Robert Baldwin Public School
Elementary: Public
0.54 km
St Peters School
Elementary: Catholic
0.95 km
Chris Hadfield Public School
Elementary: Public
0.92 km
E C Drury/Trillium Demonstration School
Secondary: Provincial
1.67 km
Ernest C Drury School for the Deaf
Secondary: Provincial
1.46 km
Gary Allan High School - Milton
Secondary: Public
1.42 km
Milton District High School
Secondary: Public
2.37 km
Jean Vanier Catholic Secondary School
Secondary: Catholic
4.52 km
Bishop Paul Francis Reding Secondary School
Secondary: Catholic
0.83 km
-
Trudeau Park
2.4km -
Coates Neighbourhood Park South
776 Philbrook Dr (Philbrook & Cousens Terrace), Milton ON 2.66km -
Beaty Neighbourhood Park South
820 Bennett Blvd, Milton ON 2.8km
-
RBC Royal Bank
1055 Bronte St S, Milton ON L9T 8X3 4.52km -
Scotiabank
3295 Derry Rd W (at Tenth Line. W), Mississauga ON L5N 7L7 9.69km -
TD Bank Financial Group
3120 Argentia Rd (Winston Churchill Blvd), Mississauga ON 10.19km




