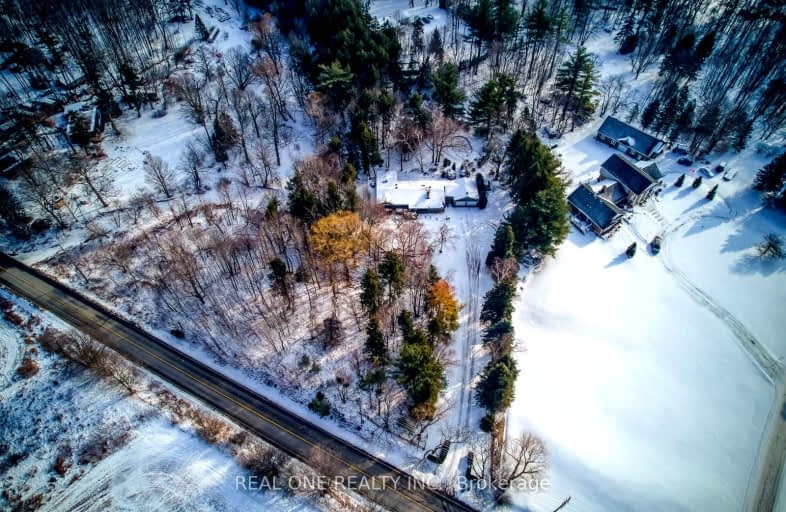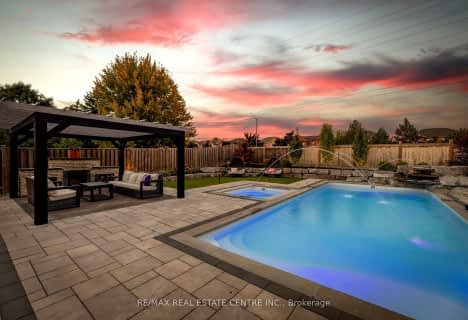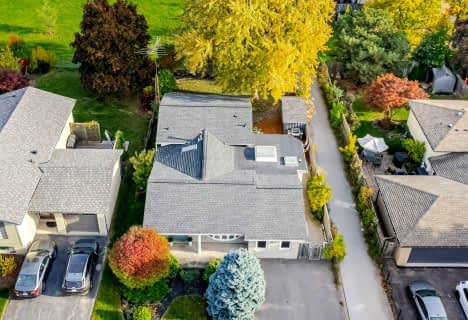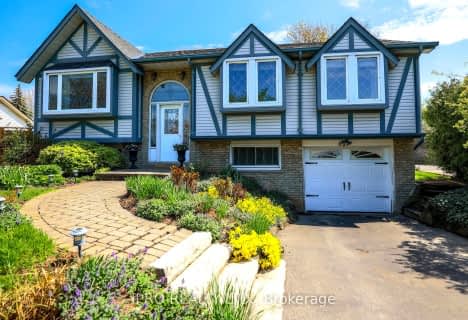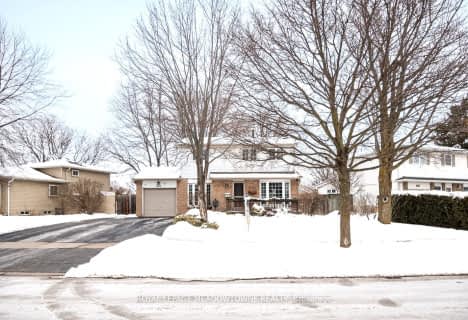Car-Dependent
- Almost all errands require a car.
No Nearby Transit
- Almost all errands require a car.
Somewhat Bikeable
- Most errands require a car.

Martin Street Public School
Elementary: PublicHoly Rosary Separate School
Elementary: CatholicW I Dick Middle School
Elementary: PublicÉÉC Saint-Nicolas
Elementary: CatholicRobert Baldwin Public School
Elementary: PublicChris Hadfield Public School
Elementary: PublicE C Drury/Trillium Demonstration School
Secondary: ProvincialErnest C Drury School for the Deaf
Secondary: ProvincialGary Allan High School - Milton
Secondary: PublicMilton District High School
Secondary: PublicJean Vanier Catholic Secondary School
Secondary: CatholicBishop Paul Francis Reding Secondary School
Secondary: Catholic-
Trudeau Park
5.73km -
Coates Neighbourhood Park South
776 Philbrook Dr (Philbrook & Cousens Terrace), Milton ON 6.65km -
Beaty Neighbourhood Park South
820 Bennett Blvd, Milton ON 6.72km
-
Scotiabank
880 Main St E, Milton ON L9T 0J4 4.36km -
Scotiabank
5 Trowbridge St W, Milton ON L9T 7Z1 7.27km -
TD Bank Financial Group
1040 Kennedy Cir, Milton ON L9T 0J9 7.49km
