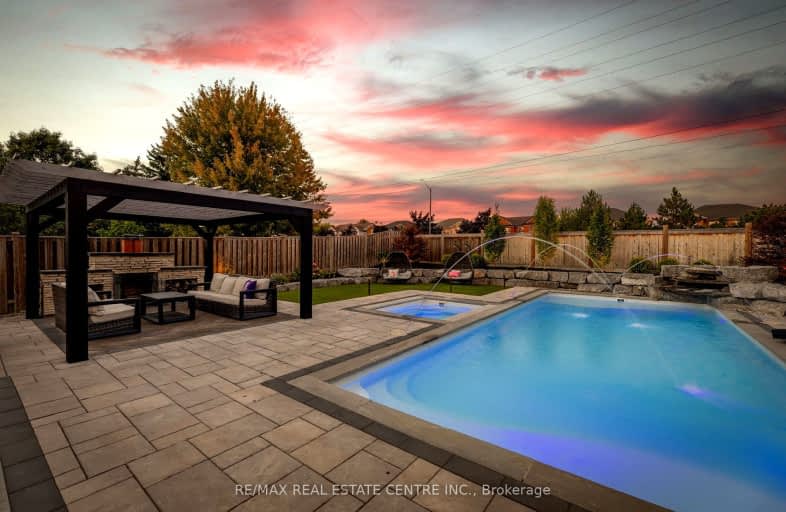Very Walkable
- Most errands can be accomplished on foot.
77
/100
Some Transit
- Most errands require a car.
49
/100
Very Bikeable
- Most errands can be accomplished on bike.
77
/100

E W Foster School
Elementary: Public
1.74 km
W I Dick Middle School
Elementary: Public
1.70 km
ÉÉC Saint-Nicolas
Elementary: Catholic
0.55 km
Robert Baldwin Public School
Elementary: Public
0.80 km
St Peters School
Elementary: Catholic
0.78 km
Chris Hadfield Public School
Elementary: Public
0.56 km
E C Drury/Trillium Demonstration School
Secondary: Provincial
2.33 km
Ernest C Drury School for the Deaf
Secondary: Provincial
2.12 km
Gary Allan High School - Milton
Secondary: Public
2.06 km
Milton District High School
Secondary: Public
3.02 km
Jean Vanier Catholic Secondary School
Secondary: Catholic
5.19 km
Bishop Paul Francis Reding Secondary School
Secondary: Catholic
0.93 km
-
Coates Neighbourhood Park South
776 Philbrook Dr (Philbrook & Cousens Terrace), Milton ON 3.27km -
Beaty Neighbourhood Park South
820 Bennett Blvd, Milton ON 3.3km -
Bristol Park
3.98km
-
TD Canada Trust ATM
7065 Auburn Rd, Milton ON L9T 7V9 5.83km -
BMO Bank of Montreal
3221 Derry Rd, Mississauga ON L5N 7L7 9.53km -
TD Bank Financial Group
3120 Argentia Rd (Winston Churchill Blvd), Mississauga ON 9.86km



