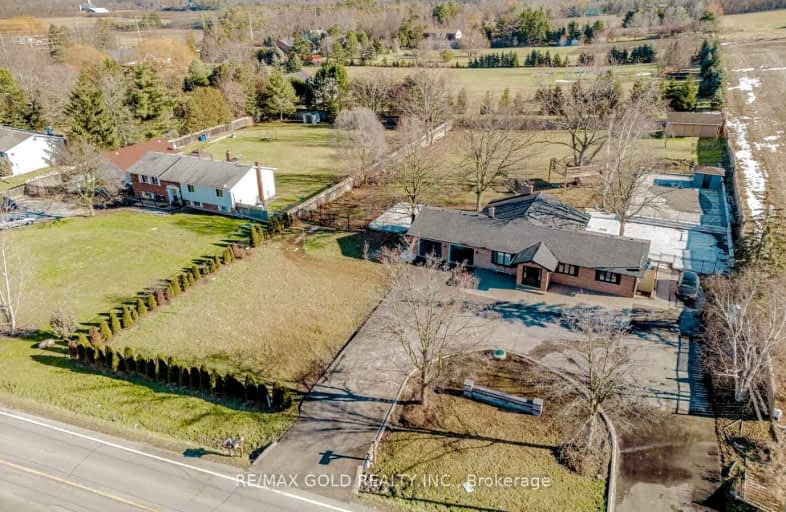Car-Dependent
- Almost all errands require a car.
Somewhat Bikeable
- Most errands require a car.

Pineview Public School
Elementary: PublicÉÉC Saint-Nicolas
Elementary: CatholicRobert Baldwin Public School
Elementary: PublicEthel Gardiner Public School
Elementary: PublicSt Peters School
Elementary: CatholicChris Hadfield Public School
Elementary: PublicE C Drury/Trillium Demonstration School
Secondary: ProvincialErnest C Drury School for the Deaf
Secondary: ProvincialGary Allan High School - Milton
Secondary: PublicMilton District High School
Secondary: PublicBishop Paul Francis Reding Secondary School
Secondary: CatholicChrist the King Catholic Secondary School
Secondary: Catholic-
Trudeau Park
6.04km -
Tobias Mason Park
3200 Cactus Gate, Mississauga ON L5N 8L6 7.52km -
Beaty Neighbourhood Park South
820 Bennett Blvd, Milton ON 7.6km
-
TD Bank Financial Group
810 Main St E (Thompson Rd), Milton ON L9T 0J4 5.73km -
A.M. Strategic Accountants Inc
225 Main St E, Milton ON L9T 1N9 7.03km -
TD Bank Financial Group
1040 Kennedy Cir, Milton ON L9T 0J9 8.48km


