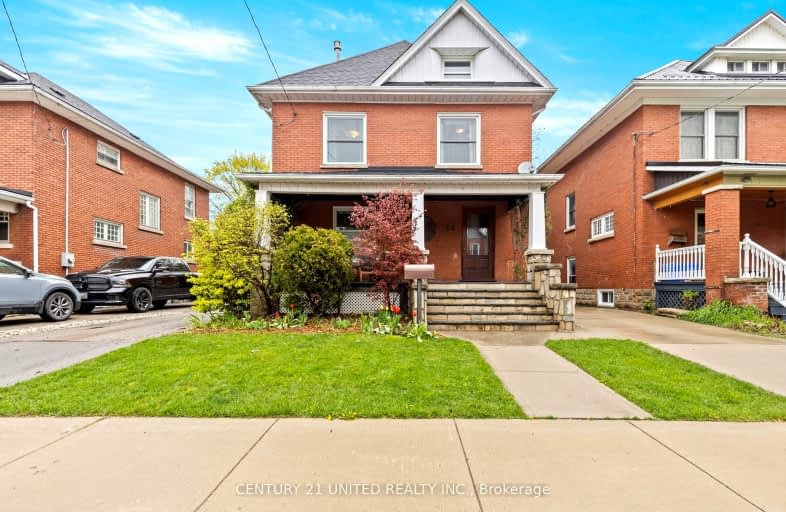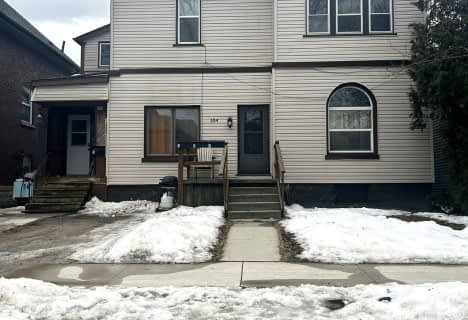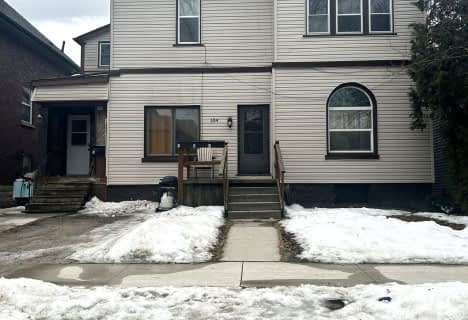Somewhat Walkable
- Some errands can be accomplished on foot.
65
/100
Bikeable
- Some errands can be accomplished on bike.
68
/100

Elgin Court Public School
Elementary: Public
1.34 km
June Rose Callwood Public School
Elementary: Public
1.61 km
Forest Park Public School
Elementary: Public
1.04 km
St. Anne's Separate School
Elementary: Catholic
1.22 km
John Wise Public School
Elementary: Public
1.82 km
Pierre Elliott Trudeau French Immersion Public School
Elementary: Public
0.53 km
Arthur Voaden Secondary School
Secondary: Public
0.96 km
Central Elgin Collegiate Institute
Secondary: Public
0.84 km
St Joseph's High School
Secondary: Catholic
2.45 km
Regina Mundi College
Secondary: Catholic
13.62 km
Parkside Collegiate Institute
Secondary: Public
1.99 km
Sir Wilfrid Laurier Secondary School
Secondary: Public
19.44 km
-
Pinafore Park
115 Elm St, St. Thomas ON 1.11km -
Splash Pad at Pinafore Park
St. Thomas ON 1.33km -
V. A. Barrie Park
68 Sunset Dr, St. Thomas ON 1.71km
-
BMO Bank of Montreal
739 Talbot St, St. Thomas ON N5P 1E3 0.77km -
Scotiabank
472 Talbot St, St Thomas ON N5P 1C2 1.16km -
CIBC
440 Talbot St, St. Thomas ON N5P 1B9 1.22km






