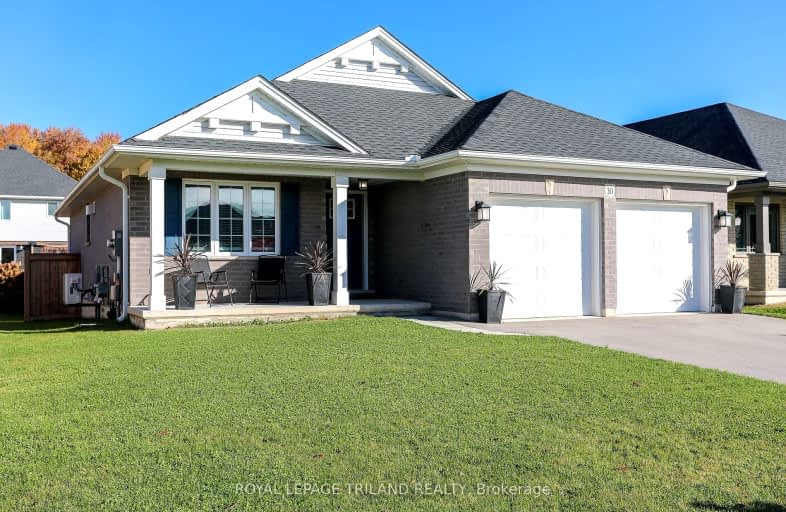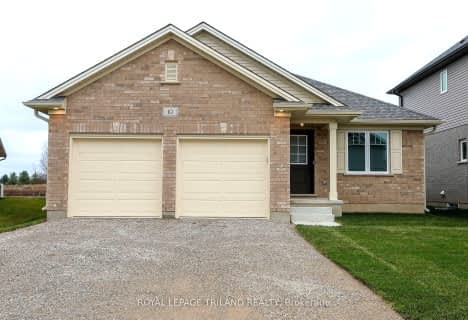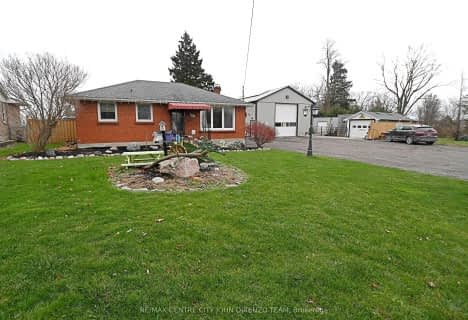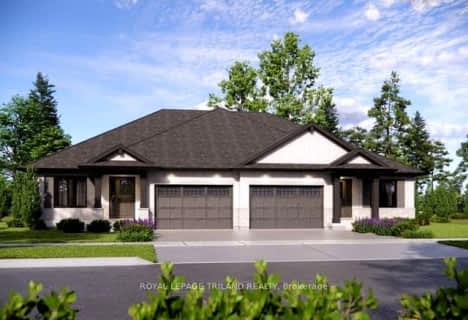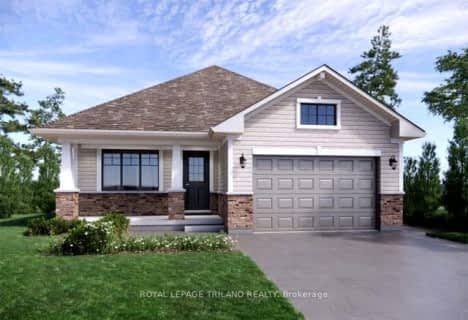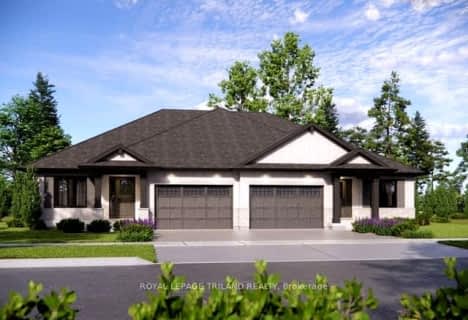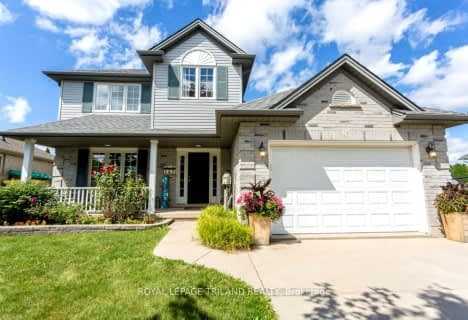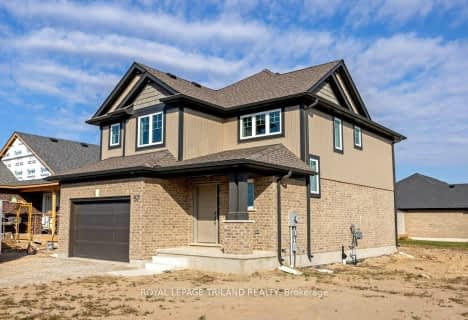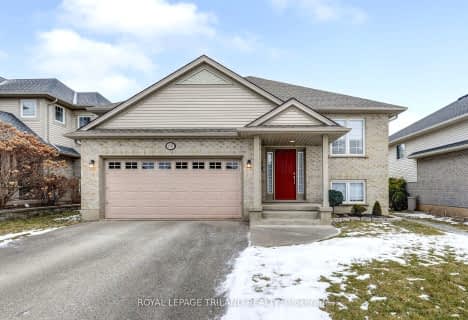Car-Dependent
- Almost all errands require a car.
Somewhat Bikeable
- Most errands require a car.

Elgin Court Public School
Elementary: PublicForest Park Public School
Elementary: PublicSt. Anne's Separate School
Elementary: CatholicJohn Wise Public School
Elementary: PublicPierre Elliott Trudeau French Immersion Public School
Elementary: PublicMitchell Hepburn Public School
Elementary: PublicArthur Voaden Secondary School
Secondary: PublicCentral Elgin Collegiate Institute
Secondary: PublicSt Joseph's High School
Secondary: CatholicRegina Mundi College
Secondary: CatholicParkside Collegiate Institute
Secondary: PublicEast Elgin Secondary School
Secondary: Public-
St Thomas Dog Park
40038 Fingal Rd, St. Thomas ON N5P 1A3 1.36km -
Talbotville Optimist Park
GORE Rd, Ontario 1.36km -
Pinafore Park
115 Elm St, St. Thomas ON 2.27km
-
CoinFlip Bitcoin ATM
1009 Talbot St, St. Thomas ON N5P 1G1 3.69km -
Libro Financial Group
1073 Talbot St, St. Thomas ON N5P 1G4 3.69km -
Libro Credit Union
1073 Talbot St (First Ave.), St. Thomas ON N5P 1G4 3.72km
