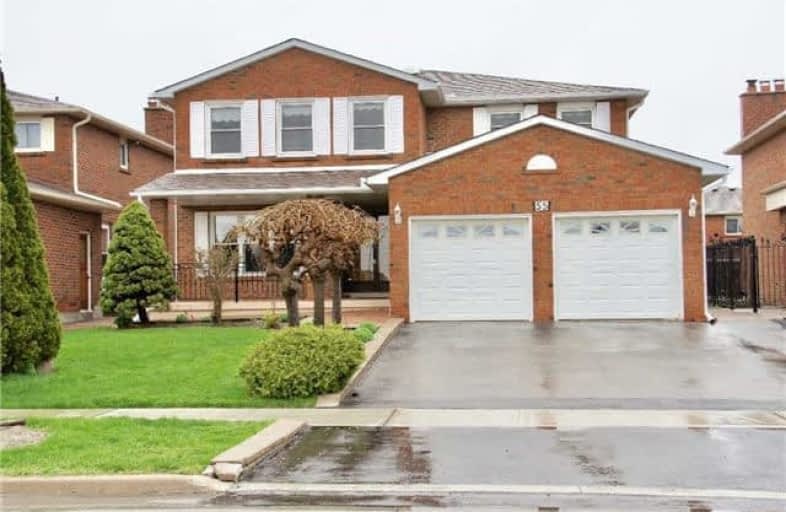Leased on Apr 10, 2018
Note: Property is not currently for sale or for rent.

-
Type: Detached
-
Style: 2-Storey
-
Size: 3000 sqft
-
Lease Term: 1 Year
-
Possession: May 17,2018
-
All Inclusive: N
-
Lot Size: 49.21 x 120.65 Feet
-
Age: No Data
-
Days on Site: 1 Days
-
Added: Sep 07, 2019 (1 day on market)
-
Updated:
-
Last Checked: 3 months ago
-
MLS®#: N4091504
-
Listed By: Nu stream realty (toronto) inc., brokerage
Beautiful And Spacious Detached 2-Storey Home With 4 Bedrooms And Finished Basement With Kitchen. Home Approx 3000 Sq. Ft. Close To Schools, Park, Shopping, Church, Community Services, Hwy 400, 407, 27 & 427. Tenant Pays All Utilities. Basement Is Included.
Extras
* Elf's * Window Coverings * California Shutters * Central Vac * Garage Door Opener With Remote * Fridge * Stove * Washer * Dryer * Showing Time Between 10Am~7:30Pm.
Property Details
Facts for 55 Bainbridge Avenue, Vaughan
Status
Days on Market: 1
Last Status: Leased
Sold Date: Apr 10, 2018
Closed Date: Jun 01, 2018
Expiry Date: Jun 30, 2018
Sold Price: $2,700
Unavailable Date: Apr 10, 2018
Input Date: Apr 09, 2018
Prior LSC: Listing with no contract changes
Property
Status: Lease
Property Type: Detached
Style: 2-Storey
Size (sq ft): 3000
Area: Vaughan
Community: West Woodbridge
Availability Date: May 17,2018
Inside
Bedrooms: 4
Bathrooms: 4
Kitchens: 1
Rooms: 9
Den/Family Room: Yes
Air Conditioning: Central Air
Fireplace: Yes
Laundry: Ensuite
Laundry Level: Main
Washrooms: 4
Utilities
Utilities Included: N
Building
Basement: Finished
Heat Type: Forced Air
Heat Source: Gas
Exterior: Brick
Private Entrance: Y
Water Supply: Municipal
Special Designation: Unknown
Parking
Driveway: Private
Parking Included: Yes
Garage Spaces: 2
Garage Type: Attached
Covered Parking Spaces: 6
Total Parking Spaces: 8
Fees
Cable Included: No
Central A/C Included: No
Common Elements Included: No
Heating Included: No
Hydro Included: No
Water Included: No
Land
Cross Street: Hwy 7 & Kipling / Ma
Municipality District: Vaughan
Fronting On: South
Pool: None
Sewer: Sewers
Lot Depth: 120.65 Feet
Lot Frontage: 49.21 Feet
Payment Frequency: Monthly
Rooms
Room details for 55 Bainbridge Avenue, Vaughan
| Type | Dimensions | Description |
|---|---|---|
| Kitchen Main | 3.11 x 3.58 | Ceramic Floor, Backsplash, Renovated |
| Dining Main | 3.49 x 3.73 | Parquet Floor, Window |
| Living Main | 3.49 x 4.97 | Parquet Floor, Window |
| Family Main | 3.48 x 5.03 | Parquet Floor, Sliding Doors |
| Breakfast Main | 3.54 x 4.47 | Ceramic Floor, Sliding Doors |
| Master Upper | 5.67 x 6.47 | Parquet Floor, W/I Closet, 6 Pc Bath |
| 2nd Br Upper | 3.56 x 4.62 | Parquet Floor, Closet |
| 3rd Br Upper | 3.48 x 3.54 | Parquet Floor, Closet |
| 4th Br Upper | 3.13 x 3.55 | Parquet Floor, Closet |
| Rec Bsmt | 11.51 x 3.77 | Ceramic Floor, Window |
| Kitchen Bsmt | 10.03 x 3.37 | Ceramic Floor, Fireplace |
| XXXXXXXX | XXX XX, XXXX |
XXXXXX XXX XXXX |
$X,XXX |
| XXX XX, XXXX |
XXXXXX XXX XXXX |
$X,XXX | |
| XXXXXXXX | XXX XX, XXXX |
XXXXXX XXX XXXX |
$X,XXX |
| XXX XX, XXXX |
XXXXXX XXX XXXX |
$X,XXX | |
| XXXXXXXX | XXX XX, XXXX |
XXXX XXX XXXX |
$X,XXX,XXX |
| XXX XX, XXXX |
XXXXXX XXX XXXX |
$X,XXX,XXX |
| XXXXXXXX XXXXXX | XXX XX, XXXX | $2,700 XXX XXXX |
| XXXXXXXX XXXXXX | XXX XX, XXXX | $2,800 XXX XXXX |
| XXXXXXXX XXXXXX | XXX XX, XXXX | $2,700 XXX XXXX |
| XXXXXXXX XXXXXX | XXX XX, XXXX | $2,700 XXX XXXX |
| XXXXXXXX XXXX | XXX XX, XXXX | $1,183,162 XXX XXXX |
| XXXXXXXX XXXXXX | XXX XX, XXXX | $1,149,900 XXX XXXX |

St Peter Catholic Elementary School
Elementary: CatholicSan Marco Catholic Elementary School
Elementary: CatholicSt Clement Catholic Elementary School
Elementary: CatholicSt Angela Merici Catholic Elementary School
Elementary: CatholicPine Grove Public School
Elementary: PublicWoodbridge Public School
Elementary: PublicWoodbridge College
Secondary: PublicHoly Cross Catholic Academy High School
Secondary: CatholicFather Henry Carr Catholic Secondary School
Secondary: CatholicNorth Albion Collegiate Institute
Secondary: PublicFather Bressani Catholic High School
Secondary: CatholicEmily Carr Secondary School
Secondary: Public

