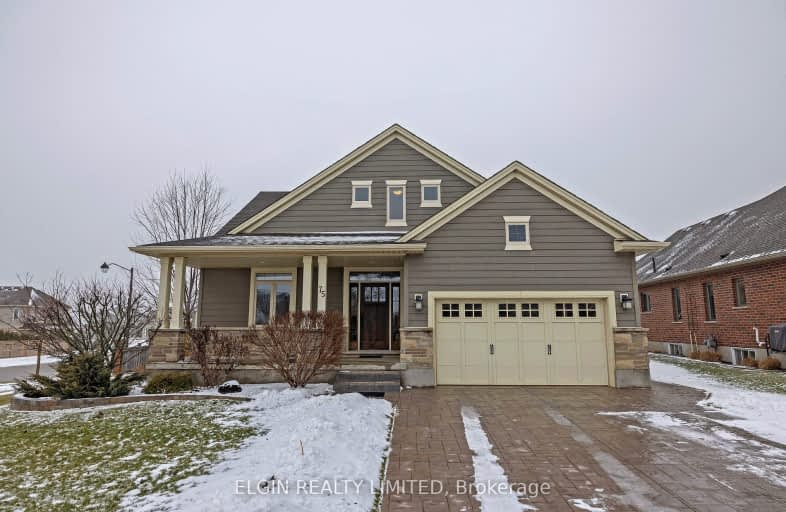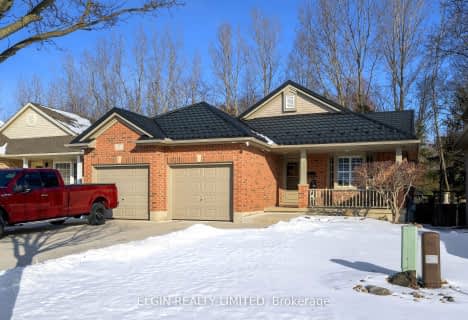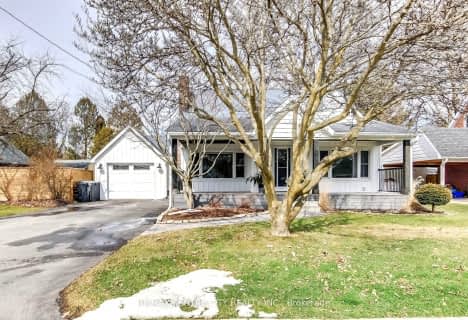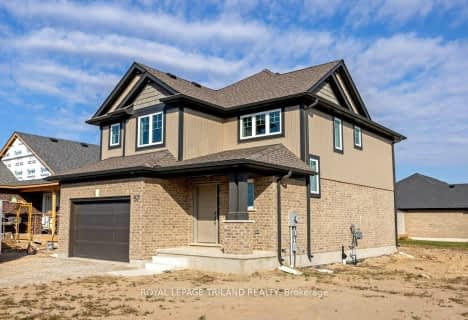Car-Dependent
- Almost all errands require a car.
Somewhat Bikeable
- Most errands require a car.
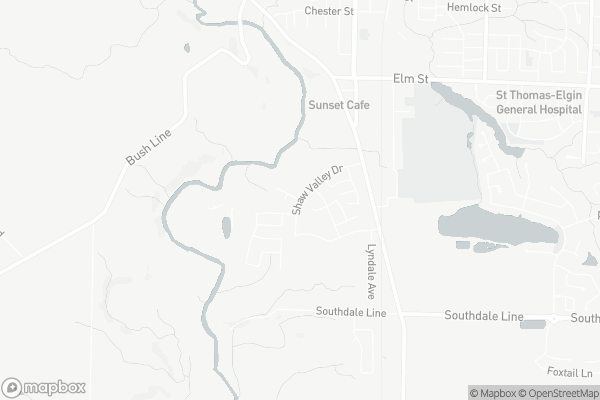
Elgin Court Public School
Elementary: PublicJune Rose Callwood Public School
Elementary: PublicForest Park Public School
Elementary: PublicSt. Anne's Separate School
Elementary: CatholicJohn Wise Public School
Elementary: PublicPierre Elliott Trudeau French Immersion Public School
Elementary: PublicArthur Voaden Secondary School
Secondary: PublicCentral Elgin Collegiate Institute
Secondary: PublicSt Joseph's High School
Secondary: CatholicRegina Mundi College
Secondary: CatholicParkside Collegiate Institute
Secondary: PublicSir Wilfrid Laurier Secondary School
Secondary: Public-
Ollee's Bar & Eatery
146 Fifth Avenue, St Thomas, ON N5R 4E7 1.73km -
Legends Tavern
600 Talbot Street, St Thomas, ON N5P 1C7 2.55km -
St. Thomas Roadhouse
837 Talbot Street, St Thomas, ON N5P 1E4 2.79km
-
wonderland tea room and bake shop
154 Fifth Ave, unit 3, Saint Thomas, ON N5R 4E7 1.73km -
Streamliners Espresso Bar
767 Talbot St, Saint Thomas, ON N5P 1E3 2.74km -
Coffee Culture Cafe & Eatery
831 Talbot Street, St Thomas, ON N5P 1E2 2.79km
-
Morgan Your Pharmacy
154 Fifth Avenue, Unit 2, St Thomas, ON N5R 4E7 1.71km -
Shoppers Drug Mart
645 Commissioners Road E, London, ON N6C 2T9 22.51km -
Shoppers Drug Mart
530 Commissioners Road W, London, ON N6J 1Y6 23.05km
-
Subway Restaurants
188 Sunset Drive, St Thomas, ON N5R 3B9 0.54km -
Sunset Cafe
184 Sunset Drive, Saint Thomas, ON N5R 5K6 0.84km -
Mikey's Pizzeria
100 Wilson Avenue, Suite 3, St. Thomas, ON N5R 3R3 0.94km
-
Forest City Velodrome At Ice House
4380 Wellington Road S, London, ON N6E 2Z6 17.84km -
Superstore Mall
4380 Wellington Road S, London, ON N6E 2Z6 17.84km -
White Oaks Mall
1105 Wellington Road, London, ON N6E 1V4 19.52km
-
Elgin County Market
16 Hincks Street, St Thomas, ON N5R 5Z2 2.35km -
FreshCo
1010 Talbot Street, Saint Thomas, ON N5P 1E7 2.98km -
Metro
417 Wellington Street, St Thomas, ON N5R 5J5 3.72km
-
LCBO
71 York Street, London, ON N6A 1A6 25.17km -
The Beer Store
1080 Adelaide Street N, London, ON N5Y 2N1 28.35km
-
Petro-Canada
Gd Stn Main, St Thomas, ON N5P 3T4 2.53km -
S&T Gas Services
Saint Thomas, ON 2.53km -
Canadian Tire Gas+ - St. Thomas
1063 Talbot Street, Unit 20, St Thomas, ON N5P 1G4 3.59km
-
Landmark Cinemas 8 London
983 Wellington Road S, London, ON N6E 3A9 20.4km -
Mustang Drive-In
2551 Wilton Grove Road, London, ON N6N 1M7 21.16km -
Cineplex Odeon Westmount and VIP Cinemas
755 Wonderland Road S, London, ON N6K 1M6 22.62km
-
London Public Library
1166 Commissioners Road E, London, ON N5Z 4W8 22.87km -
London Public Library Landon Branch
167 Wortley Road, London, ON N6C 3P6 24.3km -
Public Library
251 Dundas Street, London, ON N6A 6H9 25.57km
-
London Health Sciences Centre - University Hospital
339 Windermere Road, London, ON N6G 2V4 29.05km -
Alexandra Hospital
29 Noxon Street, Ingersoll, ON N5C 1B8 40.5km -
St Thomas Elgin General Hospital
189 Elm Street, St Thomas, ON N5R 5C4 1.79km
-
Splash Pad at Pinafore Park
St. Thomas ON 1.12km -
Pinafore Park
115 Elm St, St. Thomas ON 1.15km -
Fantasy of lights
St. Thomas ON 1.35km
-
CIBC
440 Talbot St, St. Thomas ON N5P 1B9 2.47km -
TD Bank Financial Group
Elgin Mall, St Thomas ON 3.45km -
BMO Bank of Montreal
417 Wellington St, St Thomas ON N5R 5J5 3.56km
- 3 bath
- 3 bed
- 2000 sqft
63 Lake Margaret Trail, St. Thomas, Ontario • N5R 6K5 • St. Thomas
