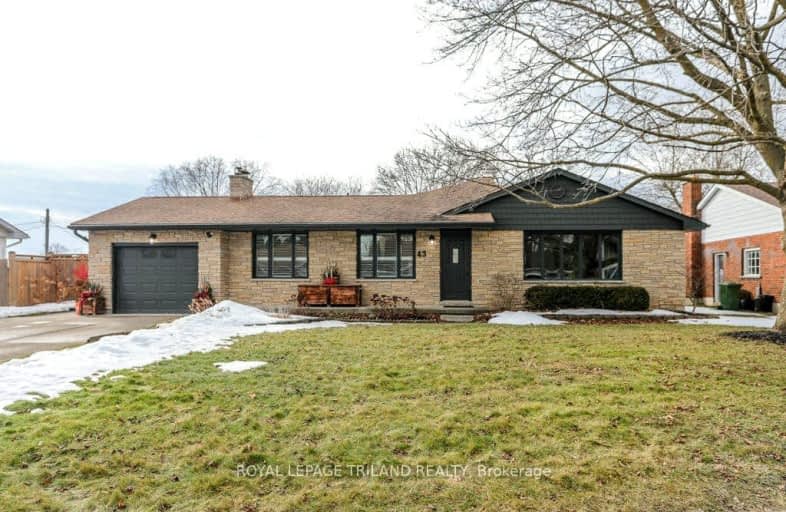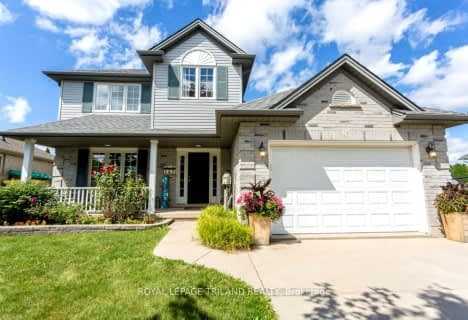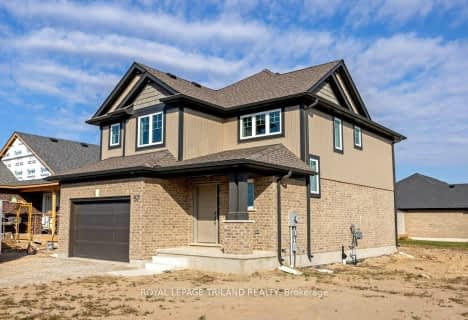Car-Dependent
- Most errands require a car.
Bikeable
- Some errands can be accomplished on bike.

Elgin Court Public School
Elementary: PublicJune Rose Callwood Public School
Elementary: PublicForest Park Public School
Elementary: PublicSt. Anne's Separate School
Elementary: CatholicPierre Elliott Trudeau French Immersion Public School
Elementary: PublicMitchell Hepburn Public School
Elementary: PublicArthur Voaden Secondary School
Secondary: PublicCentral Elgin Collegiate Institute
Secondary: PublicSt Joseph's High School
Secondary: CatholicRegina Mundi College
Secondary: CatholicParkside Collegiate Institute
Secondary: PublicEast Elgin Secondary School
Secondary: Public-
Oldewood Park
St. Thomas ON 1.05km -
Fantasy of lights
St. Thomas ON 1.52km -
Splash Pad at Pinafore Park
St. Thomas ON 1.75km
-
TD Bank Financial Group
Elgin Mall, St Thomas ON 1.26km -
Libro Financial Group
1073 Talbot St, St. Thomas ON N5P 1G4 1.49km -
BMO Bank of Montreal
739 Talbot St, St. Thomas ON N5P 1E3 2.15km






















