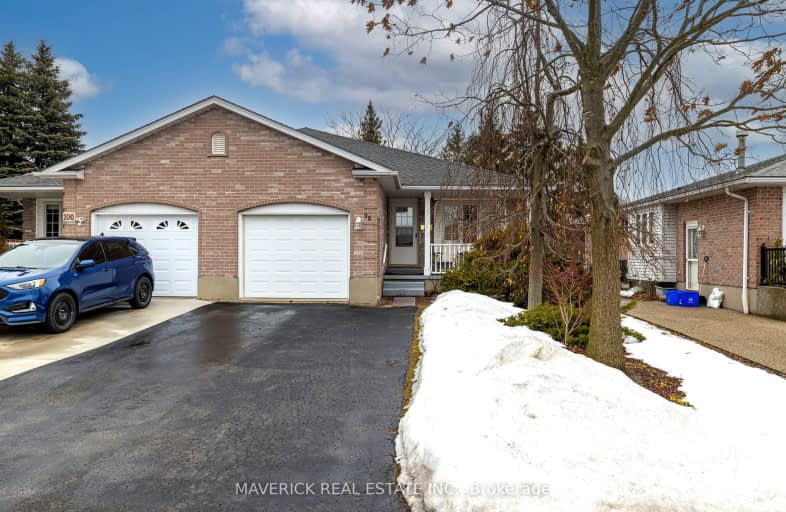Car-Dependent
- Most errands require a car.
Somewhat Bikeable
- Most errands require a car.

Elgin Court Public School
Elementary: PublicJune Rose Callwood Public School
Elementary: PublicForest Park Public School
Elementary: PublicSt. Anne's Separate School
Elementary: CatholicPierre Elliott Trudeau French Immersion Public School
Elementary: PublicMitchell Hepburn Public School
Elementary: PublicArthur Voaden Secondary School
Secondary: PublicCentral Elgin Collegiate Institute
Secondary: PublicSt Joseph's High School
Secondary: CatholicRegina Mundi College
Secondary: CatholicParkside Collegiate Institute
Secondary: PublicEast Elgin Secondary School
Secondary: Public-
Rosethorne Park
406 Highview Dr (Sifton Ave), St. Thomas ON N5R 6C4 0.83km -
Splash Pad at Pinafore Park
St. Thomas ON 2.77km -
Pinafore Park
115 Elm St, St. Thomas ON 2.86km
-
President's Choice Financial Pavilion and ATM
1063 Talbot St, St. Thomas ON N5P 1G4 1.37km -
Scotiabank
472 Talbot St, St Thomas ON N5P 1C2 3.3km -
CIBC
440 Talbot St, St. Thomas ON N5P 1B9 3.37km










