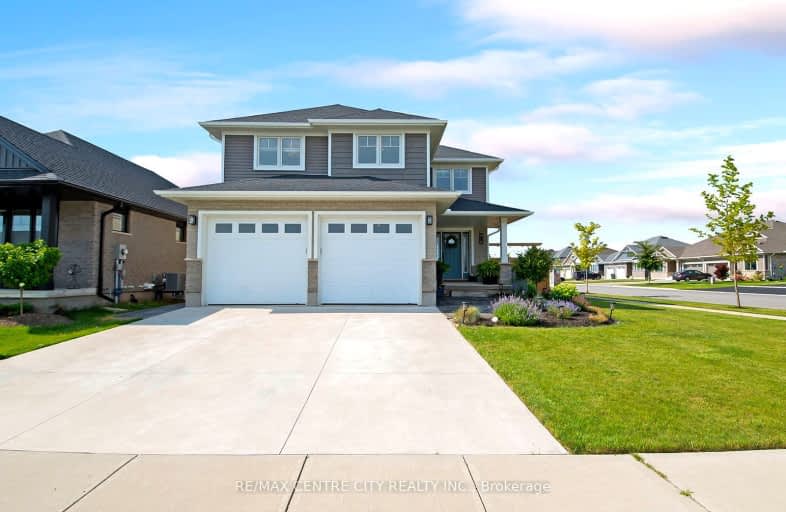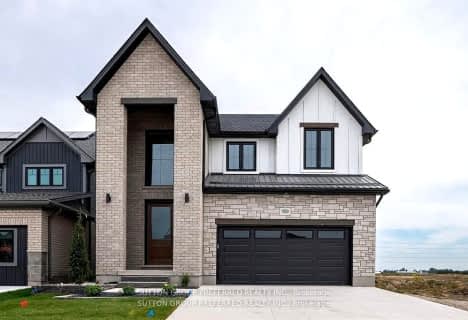Car-Dependent
- Almost all errands require a car.
4
/100
Somewhat Bikeable
- Most errands require a car.
37
/100

Elgin Court Public School
Elementary: Public
2.15 km
June Rose Callwood Public School
Elementary: Public
3.82 km
Forest Park Public School
Elementary: Public
2.22 km
St. Anne's Separate School
Elementary: Catholic
1.88 km
Pierre Elliott Trudeau French Immersion Public School
Elementary: Public
2.63 km
Mitchell Hepburn Public School
Elementary: Public
0.89 km
Arthur Voaden Secondary School
Secondary: Public
3.88 km
Central Elgin Collegiate Institute
Secondary: Public
2.27 km
St Joseph's High School
Secondary: Catholic
1.68 km
Regina Mundi College
Secondary: Catholic
15.48 km
Parkside Collegiate Institute
Secondary: Public
3.55 km
East Elgin Secondary School
Secondary: Public
12.96 km




