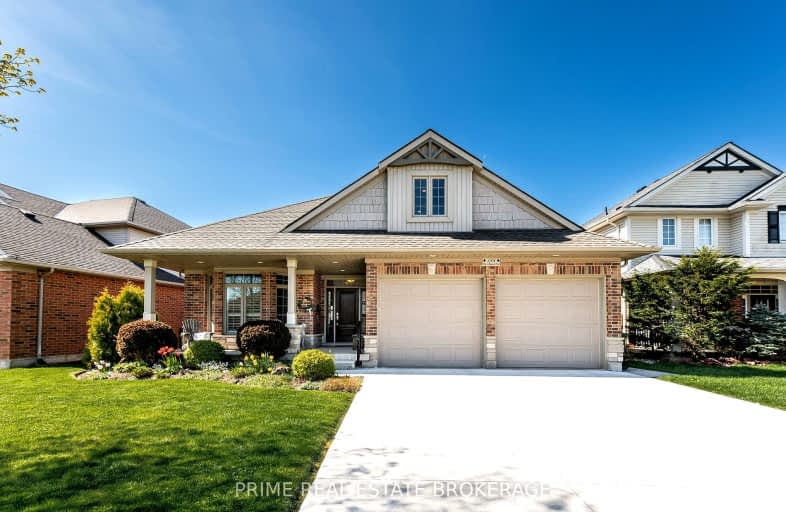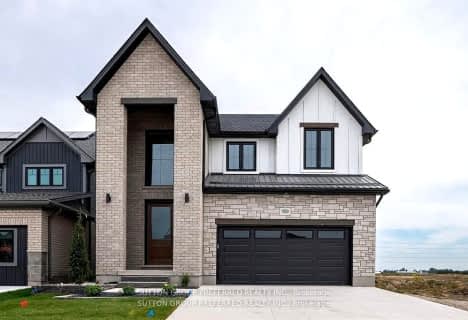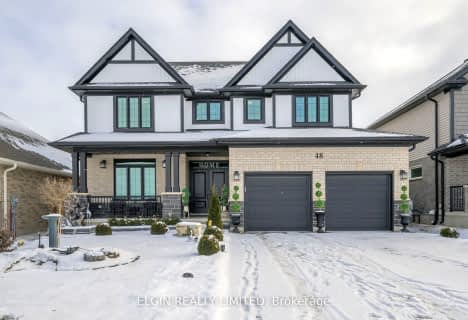Car-Dependent
- Almost all errands require a car.
Somewhat Bikeable
- Most errands require a car.

Elgin Court Public School
Elementary: PublicForest Park Public School
Elementary: PublicSt. Anne's Separate School
Elementary: CatholicJohn Wise Public School
Elementary: PublicPierre Elliott Trudeau French Immersion Public School
Elementary: PublicMitchell Hepburn Public School
Elementary: PublicArthur Voaden Secondary School
Secondary: PublicCentral Elgin Collegiate Institute
Secondary: PublicSt Joseph's High School
Secondary: CatholicRegina Mundi College
Secondary: CatholicParkside Collegiate Institute
Secondary: PublicEast Elgin Secondary School
Secondary: Public-
Splash Pad at Pinafore Park
St. Thomas ON 0.96km -
Pinafore Park
115 Elm St, St. Thomas ON 1.34km -
St Thomas Dog Park
40038 Fingal Rd, St. Thomas ON N5P 1A3 1.48km
-
President's Choice Financial ATM
204 1st Ave, St. Thomas ON N5R 4P5 0.94km -
BMO Bank of Montreal
123 Fairview Ave, St Thomas ON N5R 4X7 1.45km -
BMO Bank of Montreal
417 Wellington St, St. Thomas ON N5R 5J5 2.46km
- 4 bath
- 6 bed
- 3500 sqft
48 Snowy Owl Trail, Central Elgin, Ontario • N5R 0M7 • Rural Central Elgin






