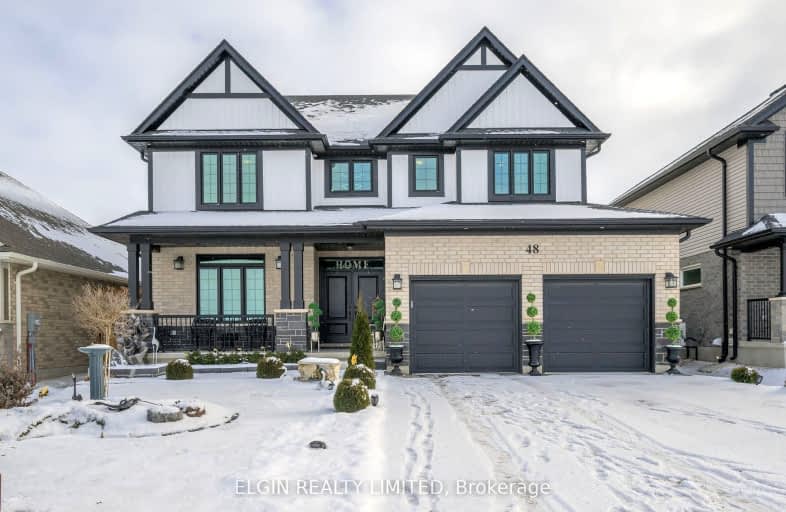Car-Dependent
- Almost all errands require a car.
Somewhat Bikeable
- Most errands require a car.

Elgin Court Public School
Elementary: PublicForest Park Public School
Elementary: PublicSt. Anne's Separate School
Elementary: CatholicJohn Wise Public School
Elementary: PublicPierre Elliott Trudeau French Immersion Public School
Elementary: PublicMitchell Hepburn Public School
Elementary: PublicArthur Voaden Secondary School
Secondary: PublicCentral Elgin Collegiate Institute
Secondary: PublicSt Joseph's High School
Secondary: CatholicRegina Mundi College
Secondary: CatholicParkside Collegiate Institute
Secondary: PublicSir Wilfrid Laurier Secondary School
Secondary: Public-
Splash Pad at Pinafore Park
St. Thomas ON 1.73km -
Massey Park
St. Thomas ON 2.18km -
Talbotville Optimist Park
Gore Rd, Ontario 2.22km
-
Scotiabank
472 Talbot St, St Thomas ON N5P 1C2 3.6km -
CIBC
440 Talbot St, St. Thomas ON N5P 1B9 3.6km -
CIBC
35855 Talbot Line, Shedden ON N0L 2E0 12.21km




