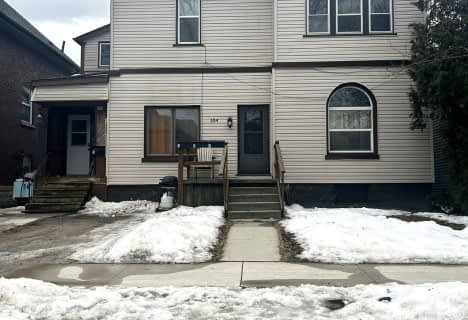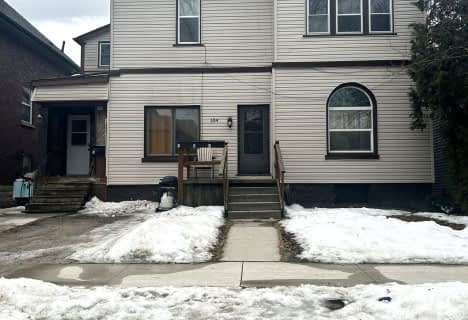
Monsignor Morrison Separate School
Elementary: Catholic
2.52 km
Elgin Court Public School
Elementary: Public
2.03 km
June Rose Callwood Public School
Elementary: Public
2.00 km
Forest Park Public School
Elementary: Public
2.01 km
John Wise Public School
Elementary: Public
1.72 km
Pierre Elliott Trudeau French Immersion Public School
Elementary: Public
1.39 km
Arthur Voaden Secondary School
Secondary: Public
1.02 km
Central Elgin Collegiate Institute
Secondary: Public
1.79 km
St Joseph's High School
Secondary: Catholic
3.10 km
Regina Mundi College
Secondary: Catholic
13.50 km
Parkside Collegiate Institute
Secondary: Public
1.92 km
Sir Wilfrid Laurier Secondary School
Secondary: Public
19.32 km




