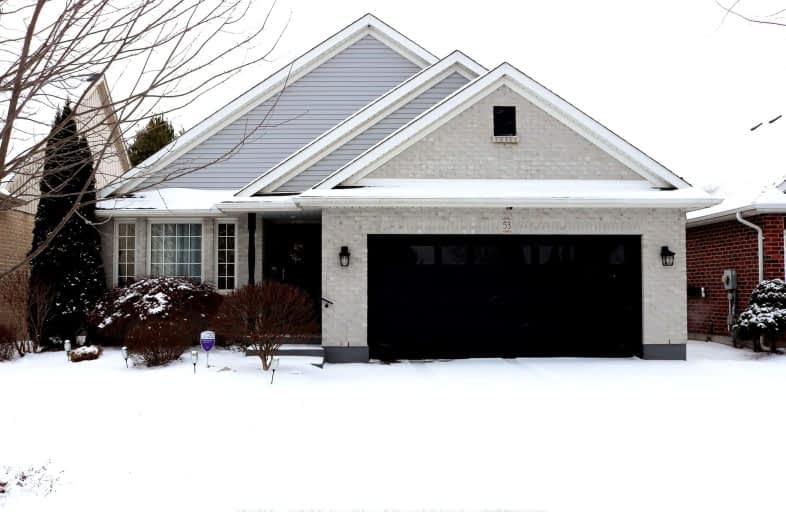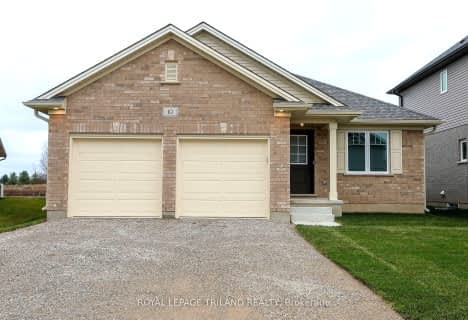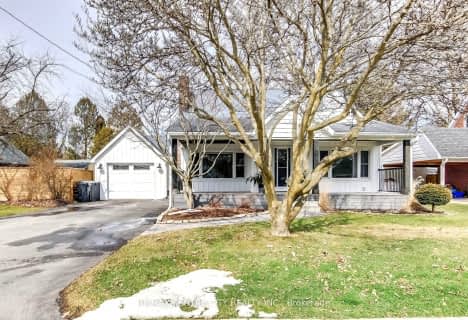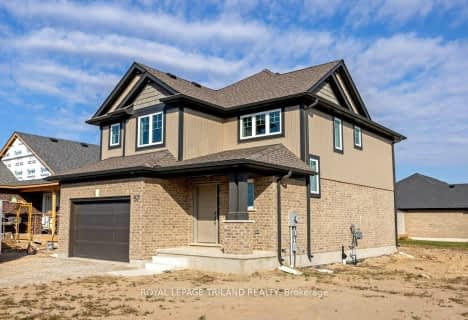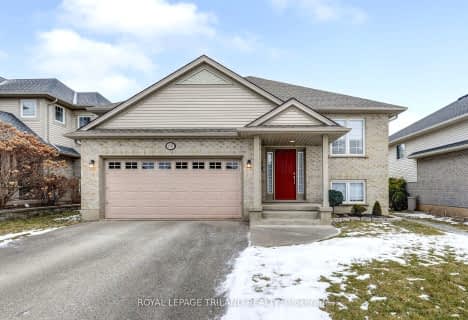Car-Dependent
- Most errands require a car.
Somewhat Bikeable
- Most errands require a car.

Elgin Court Public School
Elementary: PublicJune Rose Callwood Public School
Elementary: PublicForest Park Public School
Elementary: PublicSt. Anne's Separate School
Elementary: CatholicJohn Wise Public School
Elementary: PublicPierre Elliott Trudeau French Immersion Public School
Elementary: PublicArthur Voaden Secondary School
Secondary: PublicCentral Elgin Collegiate Institute
Secondary: PublicSt Joseph's High School
Secondary: CatholicRegina Mundi College
Secondary: CatholicParkside Collegiate Institute
Secondary: PublicSir Wilfrid Laurier Secondary School
Secondary: Public-
Splash Pad at Pinafore Park
St. Thomas ON 0.92km -
Pinafore Park
115 Elm St, St. Thomas ON 0.95km -
V. A. Barrie Park
68 Sunset Dr, St. Thomas ON 1.95km
-
CIBC
440 Talbot St, St. Thomas ON N5P 1B9 2.35km -
RBC Royal Bank
367 Talbot St, St. Thomas ON N5P 1B7 2.37km -
TD Bank Financial Group
Elgin Mall, St Thomas ON 3.25km
